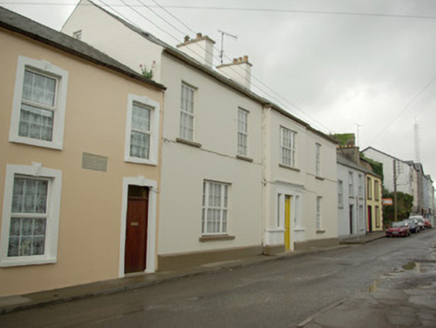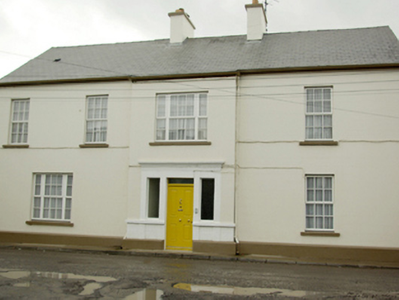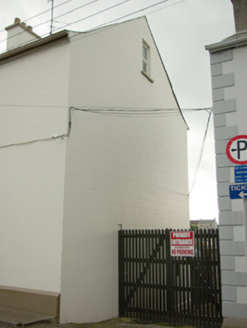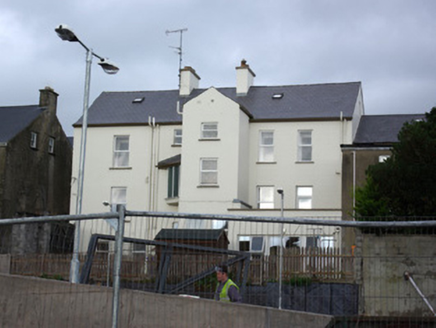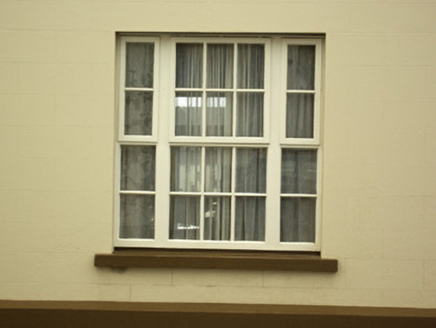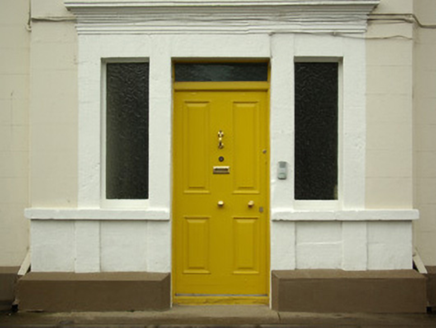Survey Data
Reg No
40852032
Rating
Regional
Categories of Special Interest
Architectural, Artistic
Original Use
House
In Use As
House
Date
1800 - 1840
Coordinates
187586, 361484
Date Recorded
22/10/2007
Date Updated
--/--/--
Description
Attached end-of-terrace four-bay two-storey over concealed basement house with attic storey, built c. 1810, having central shallow projecting single-bay breakfront to the main elevation (north). Single-bay full-height stair return to the rear (south); modern single-storey extension to the east end of the rear elevation. Ground falls away to south creating three-storey elevation to rear (south). Pitched artificial slate (fibre cement) roof having a central pair of chimneystacks and projecting eaves course. Replacement rainwater goods. Smooth rendered ruled-and-lined walls over pronounced projecting plinth. Square-headed window openings with stone sills and replacement six-over-six pane timber casement windows. Tripartite/Wyatt-style window openings to breakfront at first floor level and to the east end of the main elevation (north) at ground floor level having replacement timber casement windows. Central square-headed doorway to breakfront having tripartite tooled stone surround having plain pilasters supporting cornice over, and with replacement timber panelled door having plain overlight and sidelights. Road-fronted to the centre of The Mall, and to the west of Ballyshannon town centre. Replacement timber double gates to the west side elevation give access to rear of site and garden to south.
Appraisal
This handsome and well-proportioned house retains its early architectural character and form. The plain but well-crafted and pronounced tripartite tooled stone doorcase, which is set in a shallow breakfront, provides a central focus and lends this building a muted classical character. The loss of the early fittings to the openings, although regrettable, fails to detract substantially from this notable composition. The Wyatt-style tripartite windows suggest that this building dates to - or was heavily modified during – the first decades of the nineteenth century. However, the narrow plan and the presence of a probable stair return to the rear (south) hint that this building may originally date to the mid-eighteenth century or, perhaps, slightly earlier. The irregular fenestration pattern to the main elevation is also unusual for a building of its type and probable date, also suggesting that this building was altered at some stage. This fine building forms part of a group of fine buildings along the Mall in Ballyshannon, and represents an integral element of the built heritage of the town.
