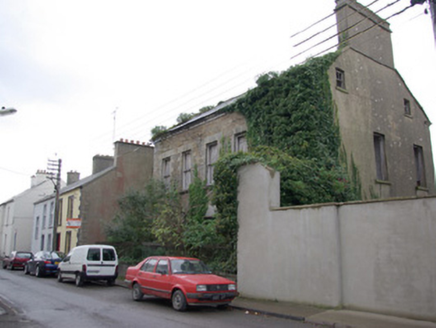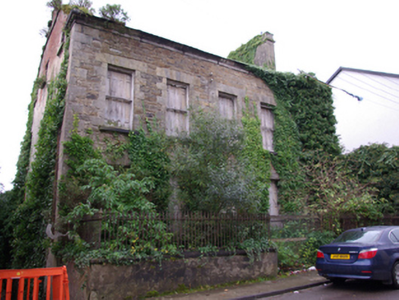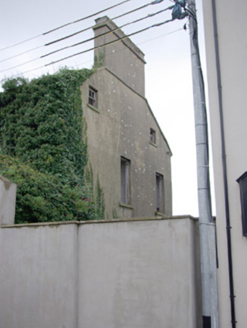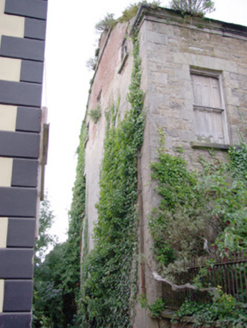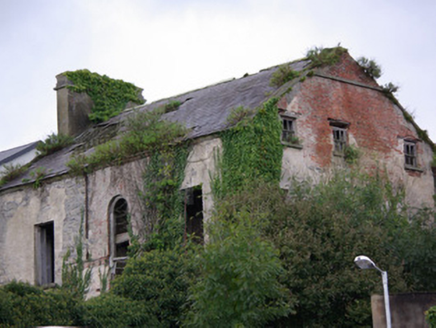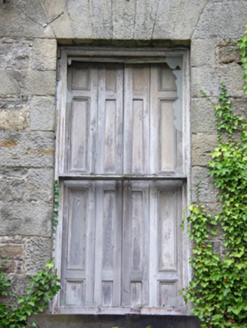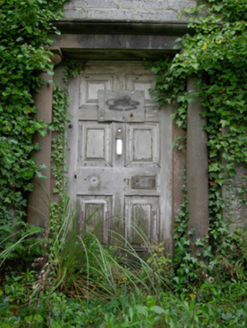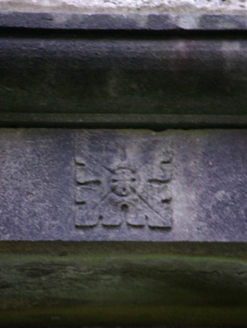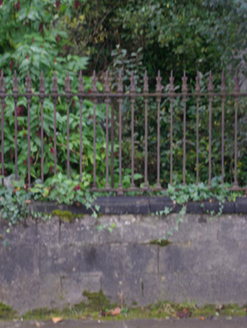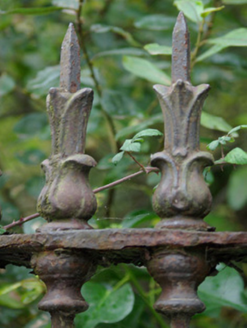Survey Data
Reg No
40852035
Rating
Regional
Categories of Special Interest
Architectural, Artistic
Previous Name
Mall House
Original Use
House
Date
1800 - 1830
Coordinates
187548, 361478
Date Recorded
30/10/2007
Date Updated
--/--/--
Description
Detached five-bay two-storey over basement house with attic level, built c. 1810. Now derelict and out of use. Pitched natural slate roof, now collapsing, having smooth rendered chimneystack to the west gable end having cut stone detailing, remains of cast-iron rainwater goods, and moulded cut stone eaves cornice. Raised cut stone coping to gable ends (east and west) forming cut stone stringcourse to side/gable elevations. Squared coursed rubble (sandstone) walls with flush dressed ashlar quoins to the corners and projecting cut stone stringcourse at ground floor level; red brick construction to the east gable end and cement rendered finish to the west gable end. Walls now largely covered in vegetation. Square-headed window openings with cut stone sills and the remains of timber sliding sash windows and internal shutters. Window openings set in flush dressed ashlar limestone surrounds with block-and-start detailing to the sides. Round-headed window opening to the centre bay at the rear (south) at second floor level, lighting the stair hall. Central round-headed doorway having cut stone doorcase with Doric columns supporting moulded entablature over having foliate detail/motif to centre, remains of early timber panelled door and fanlight over (now blocked and infilled). Cut stone steps serving doorway. Set slightly back from road in own grounds, now overgrown, to the west of Ballyshannon town centre. Bounded on road-frontage to the north by render ruled-and-lined boundary wall having moulded cut stone coping over surmounted by decorative cast- and wrought-iron railings.
Appraisal
The original grandeur and architectural appeal of this substantial and well-proportioned late Georgian house is still easily discerned despite its now unfortunately derelict condition. It constructed using high quality materials and is well-detailed using crisp limestone. The contrast between the red/yellow sandstone dimension stone and the grey limestone used for the surrounds to the openings, the quoins and eaves course etc. creates an appealing textural and tonal contrast, particularly to the main elevation. The quality of the masonry to the front elevation suggests that the facade may have intended to be left exposed rather than rendered. The raised cut stone verges to the gable ends that run across the side elevations forming stringcourses is an interesting feature that displays the attention to detail that was afforded this building. The fine cut stone Doric doorcase provides a central focus that is typical of buildings of its type and date, and further helps to elevate this building above its neighbours along The Mall. This substantial house is one of the finest private houses still extant in Ballyshannon, and it was probably originally constructed by someone of note within the local area. It probably dates to the first decades of the nineteenth-century, a period when Ballyshannon was a prosperous regional market centre with a thriving port. The good quality decorative railings complete this composition, which is a notable element of the built heritage of the local area. Sensitively restored, this house would make a strongly positive contribution to the streetscape. Mall House was the home of the Kelly family at the turn of the twentieth century including Peter Kelly and Rose Kelly whose son, Edward Joseph Kelly (1883-1944), was elected MP for East Donegal in 1910; it was later the home of, and today takes its name from, Dr. Frederick William Condon (1869-1914).
