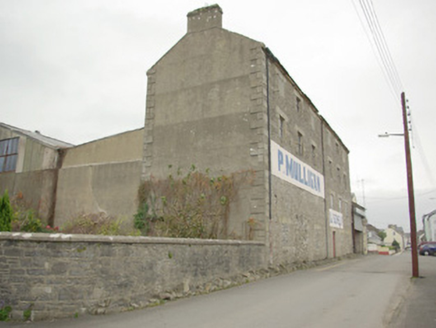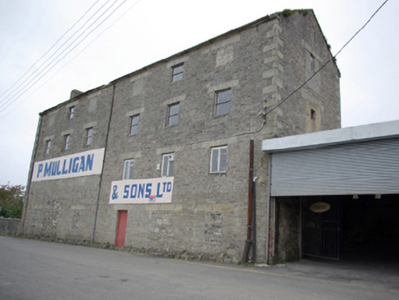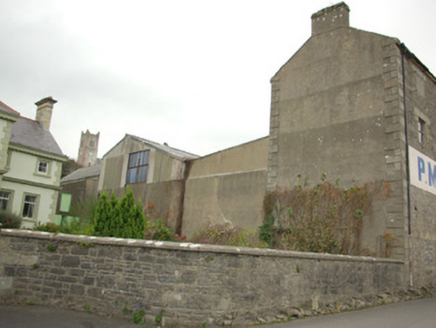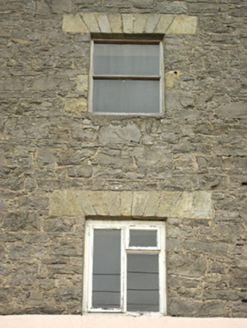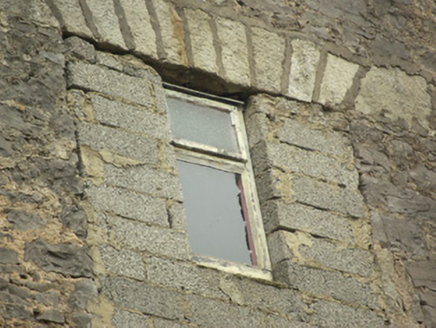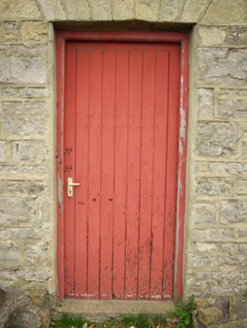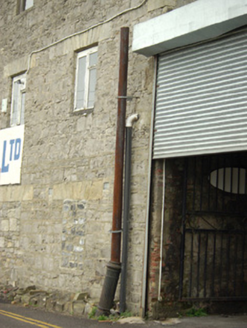Survey Data
Reg No
40852040
Rating
Regional
Categories of Special Interest
Architectural
Original Use
Store/warehouse
In Use As
Store/warehouse
Date
1800 - 1840
Coordinates
187412, 361502
Date Recorded
22/10/2007
Date Updated
--/--/--
Description
Detached six-bay four-storey r warehouse or store on T-shaped plan having four-storey return to the centre of the rear elevation (north), built c. 1820. Multiple modern single- and additions/covered yard to the rear (north). Pitched natural slate roof to main body of building having cut stone eaves course, raised cut stone verges/coping to gable ends (east and west) and a rendered chimneystack to the west gable end. Some courses of replacement artificial slate (fibre cement) to rear pitch of main roof (north). Hipped artificial slate (fibre cement) roof to rear return. Coursed limestone rubble walls with flush tooled block-and-start quoins to corners of main elevation (south). Smooth cement rendered finish to the west gable end having raised block-and-start quoins to the corners. Smooth rendered fascia panels to the front elevation (south). Square-headed window openings having stone sills and roughly dressed stone lintels over. Replacement timber casement windows; majority of window openings now infilled with rubble stone and/or blockwork, particularly to the ground and first floors of the main elevation. Square-headed door opening to the centre of the front elevation (south) having roughly dressed stone lintel over, and having timber boarded door. Road-fronted to the west of Ballyshannon town centre, and in close proximity to the former quay front (40852043). Vent pipe with fluted pedestal located to the south-east corner of the front elevation.
Appraisal
Despite some modern alterations, this substantial warehouse/store retains much of its early architectural character and form. It survives in relatively good condition, which is testament to the quality of the original construction. It probably dates to the first decades of the nineteenth century, a time when Ballyshannon was a prosperous regional market town with a thriving port. Its sheer scale is indicative of the level of goods etc. passing through the port at Ballyshannon at the time of construction (see 40852043 for record of quay). Numerous commercial directories dating from the nineteenth century indicate that extensive ice houses (including one adjacent to the south of this site evident on c. 1836 and c. 1900 Ordnance Survey six-inch maps) were located in this part of Ballyshannon, which were used to produce ice for the export of fish (Pigot’s Directory 1824 and Slater’s Directory 1846). It is probable that this building was part of these fish exporting/processing works from an early date, and may have been originally built for this purpose. Indeed, the Swan family (who lived at the adjacent house - see 40852041) operated a fish processing business (where fish were boxed and iced before being sent to Dublin) from this warehouse during the early-to-mid twentieth century (Begley 2009). This utilitarian structure is an interesting historical relic, and is an integral element of the built heritage and industrial archaeology of Ballyshannon.
