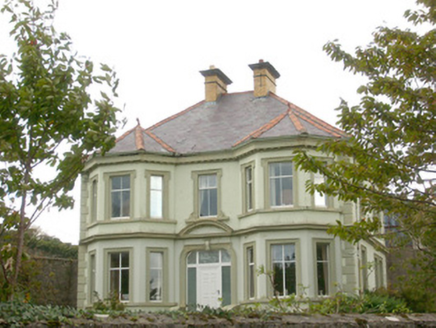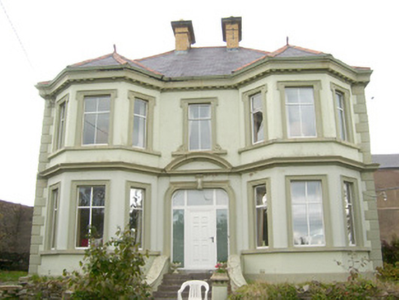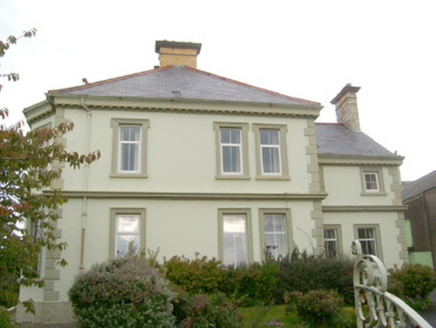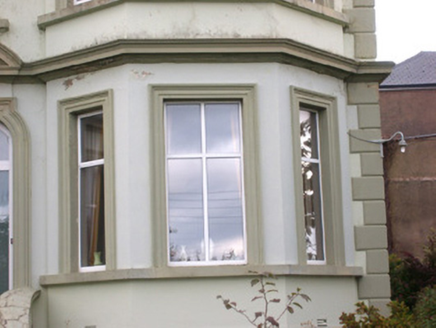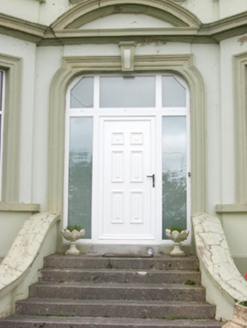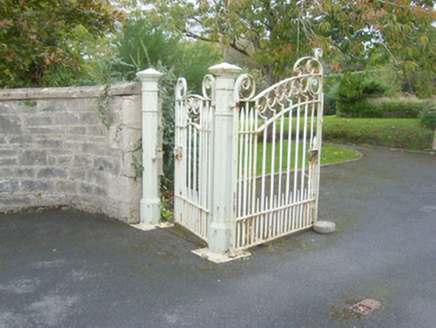Survey Data
Reg No
40852041
Rating
Regional
Categories of Special Interest
Architectural
Original Use
House
In Use As
House
Date
1900 - 1920
Coordinates
187379, 361520
Date Recorded
23/10/2007
Date Updated
--/--/--
Description
Detached three-bay two-storey house, built c. 1910, having full-height canted projections to the outer bays of the main elevation (west) and with two-storey return to rear (east). Hipped natural slate roof having terracotta ridge tiles, terracotta finials over canted bays, central pair of yellow brick chimneystacks having pronounced render cornice coping over and flush stringcourses, profiled cast-iron rainwater goods, and render dentilated eaves cornice. Pitched natural slate roof to rear return having yellow brick chimneystack to the west gable end having pronounced render cornice coping over, render dentilated eaves cornice and cast-iron rainwater goods. Smooth rendered walls over projecting plinth, and having raised render block-and-start quoins to the corners off main block and to rear return. Moulded stringcourse/cornice at first floor level. Square-headed window openings at ground floor level to main block and to rear return having architraved surrounds, stone sills and replacement window openings. Square-headed window openings to main elevation (west) and first floor level having lugged architraved surrounds, stone sills and replacement windows. Continuous sills to canted bays. Scrolled/inverted consoles to base of architraved surround to centre bay, first floor level of main façade. Central basket-arched door opening to main elevation (west) having rendered architrave surround with scrolled keystone, replacement door with glazed surrounds and overlight, and having segmental pediment over. Door accessed by flight of concrete steps flanked to either side by rendered plinth walls that curve outwards from the doorway. Set back from road in mature landscaped grounds to the west end of The Mall, and to the west of Ballyshannon. Single-storey outbuildings to the north-east having rendered walls, corrugated metal roofs, and timber fittings. Gateway to the south comprising moulded cast-iron gate posts supporting decorative wrought-iron gates. Gateway flanked to either side (east and west) by curved sections of squared rubble stone walling (brought to courses) having moulded sandstone coping over.
Appraisal
This attractive and well-proportioned Edwardian-style house retains its early form and architectural character. The front elevation of this house is enlivened by the extensive render/stucco decoration, particularly by the architraves to the openings, the pediment to the door, the stringcourse and by the pronounced dentilated eaves cornice. The loss of the original fittings to the openings, although regrettable, fails to detract substantially for its visual appeal. This building occupies a highly appealing site overlooking the estuary of the River Erne, and is an integral element of the built heritage of the local area. The well-crafted gateway to the south adds considerably to the setting, and the streetscape to the west end of the Mall. The site of this house was in formerly in use as a ‘coal yard’, c. 1900 (Ordnance Survey twenty-five inch map sheet). This house was apparently built by the Swan family (local information). A J. Swan was a Harbour Commissioner for Ballyshannon in 1910 (Ulster Towns Directory), while the house has later the home of a Tom Swan, who ran a fish processing operation from the adjacent warehouse (see 40852039) c. 1940 (Begley 2009).
