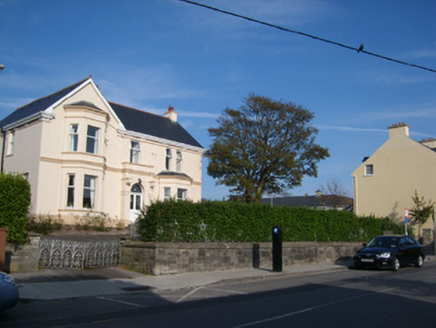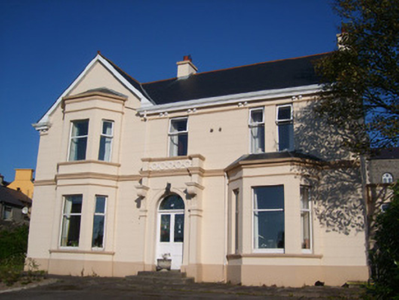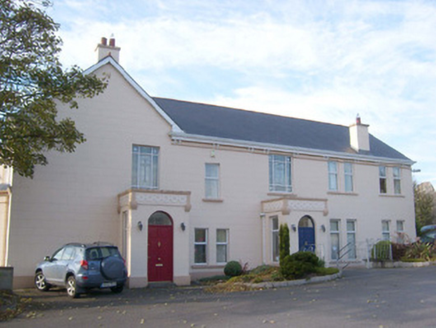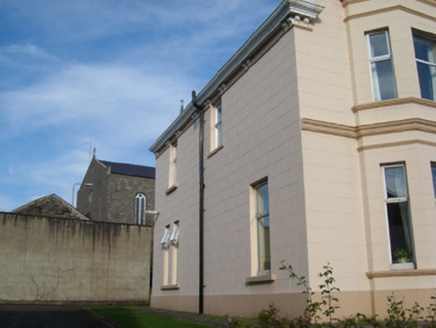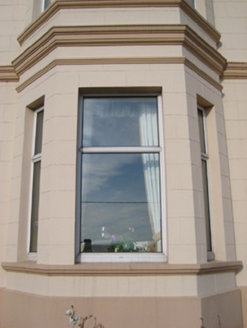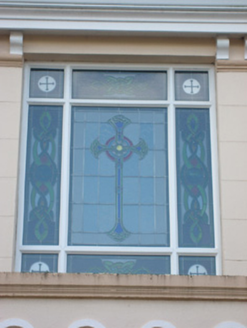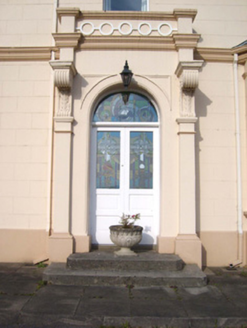Survey Data
Reg No
40852047
Rating
Regional
Categories of Special Interest
Architectural, Social
Previous Name
Saint Patrick's Presbytery
Original Use
Presbytery/parochial/curate's house
Date
1880 - 1910
Coordinates
187773, 361570
Date Recorded
23/10/2007
Date Updated
--/--/--
Description
Detached three-bay two-storey presbytery or parochial house, built c. 1900, having gable-fronted bay to the west end of the front elevation (south) with two-storey canted bay window, shallow projecting flat-roofed porch to the central bay of the main elevation, single-storey canted bay to the east end of the main elevation, and having two-storey return to the rear (north). Extended to rear, c. 2000, with two-storey extension to north end of return; single-bay entrance porches to the east gable end of original building and to east elevation of extension. Pitched artificial slate roofs (fibre cement) tiled roofs with terracotta ridge tiles, smooth rendered chimneystacks, moulded render eaves cornice with paired brackets, and having terracotta final over gable-fronted bay. Profiled replacement rainwater goods. Hipped artificial slate roofs to canted bays. Smooth rendered ruled-and-lined walls over smooth rendered plinth; moulded render stringcourse at first floor and moulded rendered entablatures to canted bays; moulded render stringcourse at first floor window head level. Moulded render cornice to porch having parapet over with moulded render entablature having rendered circular motifs to frieze. Square-headed window openings having moulded sills (continuous to canted bays) and replacement window fittings. Modern ecclesiastic stained glass windows with Cross motifs to east elevation, above porches. Round-headed doorway to porch having half-glazed timber double-doors with modern stained glass to upper panels, and having modern stained glass fanlight over. Doorway flanked by render pilasters (on square-plan) over moulded pedestals, and supporting moulded decorative foliate consoles over. Concrete steps serving doorway. Located to the north-east of Ballyshannon town centre, and directly to the south of associated Catholic church (40852044), in shared grounds. Bounded to road-frontage to the south by snecked rubble limestone boundary wall having concrete coping over surmounted by decorative cast-iron railings. Gateway to the west end of boundary wall comprising a pair of rock-faced snecked piers/boundary walls supporting a pair of decorative cast-iron gates. Garden to front (south), carpark to east of building.
Appraisal
This substantial parochial house/presbytery retains much of its original architectural character despite some alterations and the construction of a large rear return. The front elevation is enlivened by the extensive render decorative, while the elaborate detailing to the shallow projecting porch provides an attractive central focus to the main elevation. The asymmetrical façade with gable-fronted bay and canted bay windows is typical of the domestic architecture at the time of construction, and it resembles many parochial houses built throughout Ireland c. 1900. It forms a pair of related structures along with the substantial Catholic church adjacent to the north, and is a modest addition to the streetscape of Ballyshannon. The good-quality cast-iron gates and railing complete the setting, and add interest to College Street. This building may have been built in 1909 to designs by the noted architect Thomas Francis McNamara (1867 – 1947) who was responsible for the designs of a ‘curate’s house’ in Ballyshannon (IAA) at this time. McNamara carried out numerous commissions for the Catholic church in Ireland during the late-nineteenth and particularly during the early twentieth century, including ‘extensive works’ at St. Joseph’s Catholic church (40852073) across the river in Ballyshannon (also) in 1909, and worked on the magnificent St. Eunan’s Cathedral in Letterkenny (40501168) between 1891-1901 with his business partner William Hague (1836 – 1899).
