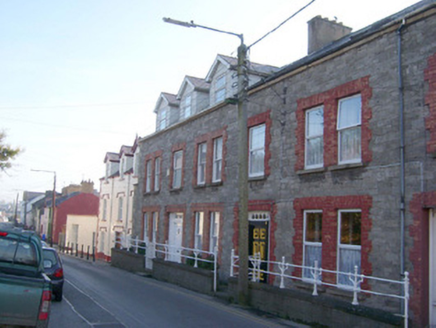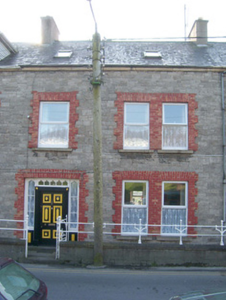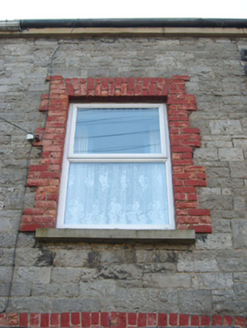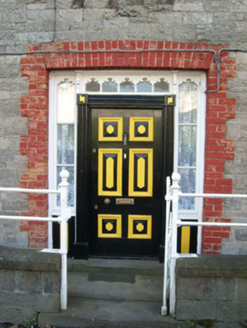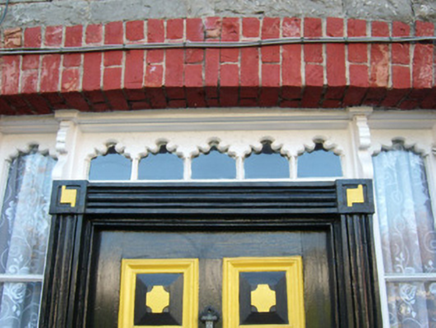Survey Data
Reg No
40852049
Rating
Regional
Categories of Special Interest
Architectural, Artistic
Original Use
House
In Use As
House
Date
1870 - 1900
Coordinates
187842, 361548
Date Recorded
24/10/2007
Date Updated
--/--/--
Description
Mid-terrace two-bay two-storey house with attic level, built c. 1885, possibly with basement level to rear (south). One of a group of three houses along with its neighbours to the west (see 40852048) and the east (40852050). Modern extension to the rear (south). Pitched natural slate roof with projecting sandstone eaves course, two rendered chimneystacks (one to either end), and projecting cut sandstone eaves course. Squared rubble limestone construction; smooth cement rendered finish to the rear elevation (south). Square-headed window openings with slightly raised red brick block-and-start surrounds, stone sills and replacement windows. Paired window openings to west end of the main elevation at ground and first floor levels. Square-headed window openings to the rear elevation (south) having mixture of two-over-two pane timber sliding sash windows and replacement fittings. Square-headed door opening to the east end of the main elevation (north) having raised red brick block-and-start surrounds, timber panelled door with fielded panels and carved timber surround, and having decorative sidelights and multi-pane overlights set in moulded timber frame with shamrock motifs to head. Set slightly back from road a short distance to the east/north-east of Ballyshannon town centre. Bounded on street-frontage by squared limestone rubble plinth wall having stone coping and cast-iron railings over. Wrought-iron pedestrian gate to entrance.
Appraisal
This fine building, of late nineteenth-century appearance, retains its original architectural character and form, and demonstrates the high-quality design frequently found in late Victorian buildings. Its appearance is enhanced by the retention of much of its early fabric, including a good-quality door with fielded panels, while the elaborate timber doorcase with decorative Arts-and-Crafts style detailing to the sidelights and overlights is an attractive feature that adds artistic merit to this building. The incised shamrock details over the door are another interesting feature. The loss of the early window fittings to the openings, although regrettable, fails to detract substantially from the visual expression is this building. The contrast between the grey rubble limestone used in the construction and the red brick surrounds to the openings creates an attractive tonal contrast to the main elevation, and is a characteristic feature of many late Victorian houses. This building forms part of a charming terrace of three buildings along with its neighbours to the either side (see 40852048 and 40852050), and is an integral element of built heritage of Ballyshannon. The simple boundary walls surmounted with elegant cast-iron railings, and the wrought iron gate, complete this composition and add considerably to the setting along College Street.
