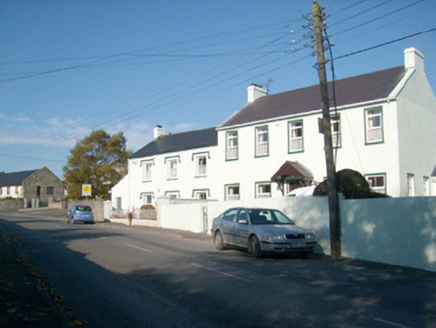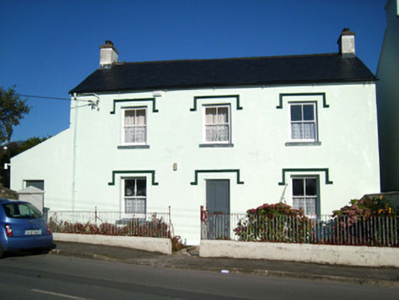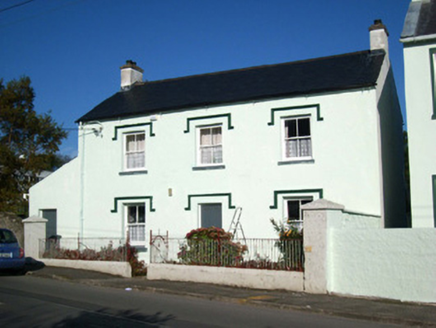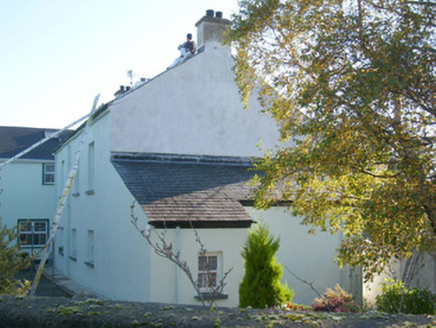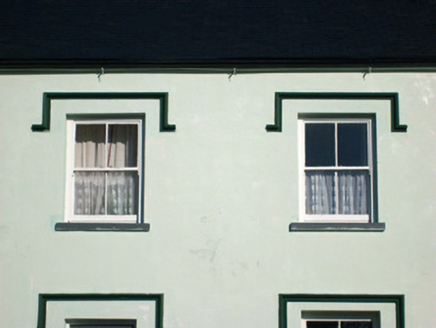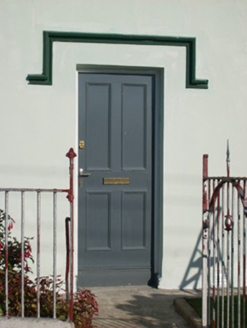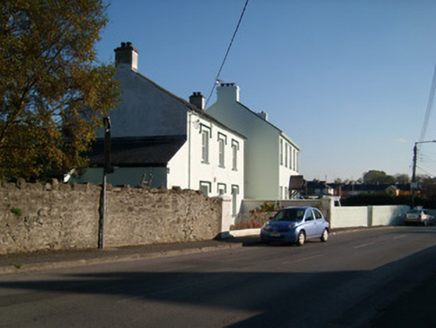Survey Data
Reg No
40852055
Rating
Regional
Categories of Special Interest
Architectural, Social
Original Use
School
In Use As
House
Date
1860 - 1890
Coordinates
188051, 361568
Date Recorded
25/10/2007
Date Updated
--/--/--
Description
Detached three-bay two-storey house or former national school, built c. 1870, having single-bay lean-to extension attached to the west gable end. Later associated with the former convent (40852056) located across the road to the south, and later in use as a music facility associated with the modern convent school to the west and north. Now in use as a private house. Pitched artificial slate roof with rendered chimneystacks to the gable ends and projecting rendered eaves course. Catslide roof over lean-to extension to the west gable. Some remaining cast-iron rainwater goods. Smooth rendered walls with square-headed window openings having two-over-two pane timber sliding sash windows, and with render hoodmouldings over. Central square-headed door opening to main elevation (south) having replacement timber door, and with render hoodmoulding over. Square-headed doorway to the south face of extension to the west having timber battened door. Set slightly back from road to the east of Ballyshannon town centre. Bounded on road-frontage to the south by low rendered plinth wall having simple wrought-iron railings over. Boundary wall terminated to either side by piers (on square-plan) having pyramidal capstones over. Small mature garden to the south. Doorway accessed by wrought-iron pedestrian gate. Rubble stone boundary wall adjacent to the west.
Appraisal
This building, of late-nineteenth century appearance retains its early architectural character and form. Its architectural integrity is enhanced by the retention of much of its salient fabric, including timber sliding sash windows. The simple hoodmoulding over the openings lend this building a strong presence in the streetscape to the north-east/east of Ballyshannon town centre. This building may have been originally built as a national school (indicated as such on Ordnance Survey twenty-five inch map c. 1900; national school on College Street in 1881 - Slater’s Directory). According to local information this building was later associated with the former Sister’s of Mercy convent (40852056) to the south and was, until recently, in use as a music facility associated with the modern convent to the west and north (not in survey). This building makes a positive architectural addition to a changing streetscape, where the development of modern housing is leaving its mark.
