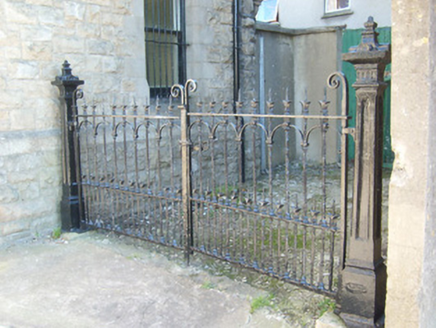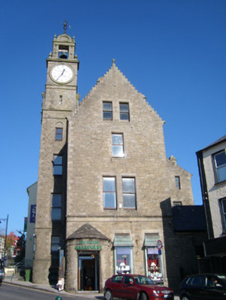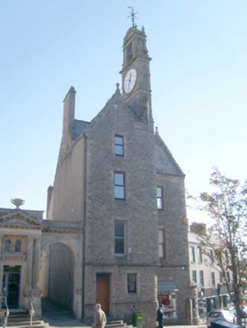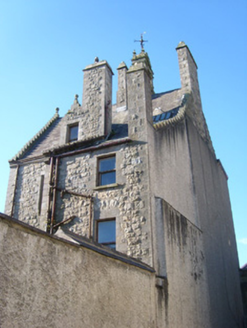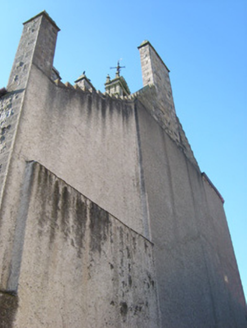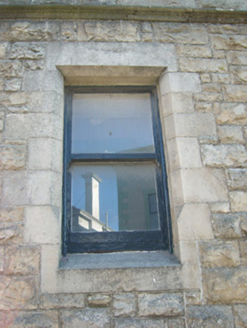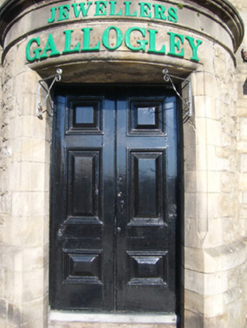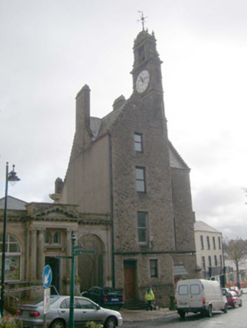Survey Data
Reg No
40852062
Rating
Regional
Categories of Special Interest
Architectural, Artistic, Scientific, Technical
Previous Name
Royal Bank of Ireland originally Belfast Bank
Original Use
Bank/financial institution
In Use As
Shop/retail outlet
Date
1870 - 1880
Coordinates
187745, 361457
Date Recorded
25/10/2007
Date Updated
--/--/--
Description
Detached two-bay four-storey over basement level former bank building on irregular-plan having bank manager’s accommodation over, built 1878, having gable-fronted projections with crow-stepped gables to the west and south elevations, three-storey block with crow-stepped coping to the east elevation, and having five storey tower (on battered curved base to the south elevation) with ashlar stone clockface and bellcote attached to the south end of gabled projection to the west having bell metal bell and with wrought-iron weather vane over. Entrance porch on semi-circular plan having conical natural slate roof over to the west corner of the south elevation. Now in use as a retail outlet with single-storey extension to the east. Pitched green and purple slate roofs (on quasi cruciform-plan) having four rock-faced stone chimneystack with flush ashlar stone quoins and moulded ashlar stone coping over (one to the north gable end; one to north-east corner; one to the east gable; and one to the centre), ashlar stone masonry to crow-stepped gables having carved stone ball finials to gable apexes, dormer opening to the east pitch of roof having ashlar crow-stepped gable with carved stone ball finial over, cut stone eaves courses, and having cast-iron rainwater goods. Constructed of snecked squared rubble stone walls having flush tooled ashlar stone quoins to the corners, and having ashlar stringcourse between ground and first floor level and chamfered stringcourse at ground floor level to the block to the north-west and smooth ashlar limestone entablature/stringcourse with moulded cornice to the south elevation and the west face of the block to the south. Roughcast rendered finish to the north (side) elevation). Ashlar stone construction to final two stages of bellcote; ashlar stone architrave to clockfaces having scrolled keystone detail; bellcote surmounted by round ashlar stone finial having shell motif and having moulded pinnacles/finials to corners. Ashlar stone entablature over entrance porch. Square-headed window openings (paired to the south elevation at first and third floor level) having flush chamfered ashlar surrounds/reveals and sills, flush relieving arches over, and having some remaining one-over-one pane timber sliding sash windows and mainly replacement window fittings. Modern quasi oriel window openings, c. 1970, to the south elevation and west elevation of block to south (serving retail outlet) having copper/bronze fittings. Square-headed door opening to entrance porch, serving retail outlet, having chamfered ashlar reveal and timber panelled double-doors. Square-headed door opening to the north end of west elevation (originally serving bank manager’s accommodation) having timber door and with overlight above, and having cut stone steps. Road-fronted, at corner site, to the south end of Castle Street/Main Street, and a short distance to the north of Ballyshannon Bridge (40852064). Gateway to the east elevation having a pair of wrought-iron gates with cast-iron finials, and a pair of decorative cast-iron gateposts.
Appraisal
This imposing and unusual late-nineteenth century former bank building is a dramatic, almost theatrical element of the built heritage of Ballyshannon. The crow-stepped gables and the tall, almost castle-like appearance lends this building a Scottish Baronial architectural character, a style that had a revival in popularity during the second half of the nineteenth-century. This style was relatively popular in Ulster, perhaps for cultural reasons etc., but this former bank building is a rare example of the style in County Donegal (although a number of the coastguard stations built in Donegal to designs by Jacob Owen in the 1880s are vaguely of this style). The soaring tower with bellcote is an interesting feature that is not commonly found on buildings of its type and date, and helps gives this building the appearance that is reminiscent of a contemporary town hall. The clock and bell tower was apparently added to the original design to diminish local concern over the base of the building, which extended on to the street. This building is robustly built in good quality rock-faced masonry, which is lightened by the ashlar detailing particularly to the belltower. This building was originally constructed as a branch of the Belfast Bank and later became the Royal Bank of Ireland c. 1925. Slater’s Directory of 1894 records that this branch of the Belfast Bank ‘draws on the Union Bank, London’. This present building may have replaced an earlier building used by the Belfast Bank in Ballyshannon as there was apparently a branch in the town from 1869 (location unknown). It, presumably, ceased to be used as a bank in 1966 when the Royal Bank merged with the Provincial Bank (a branch of which was adjacent to the north and is now the Allied Irish Bank – see 40852061) and the Munster and Leinster Bank to form Allied Irish Bank. The original architect is not known. This landmark structure dominates the streetscape to the south end of Main Street/Castle Street and makes a strongly positive contribution to the streetscape of this historic town. The good quality gateway to the east adds to the setting and completes this notable composition.
