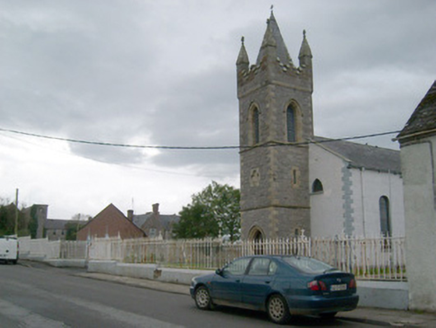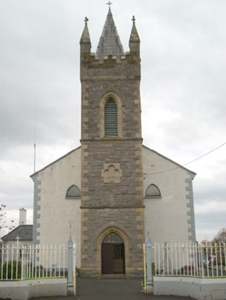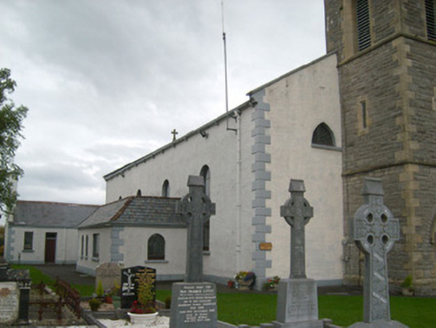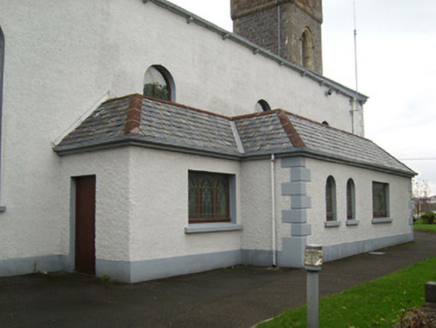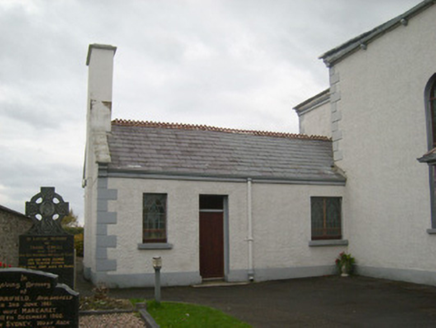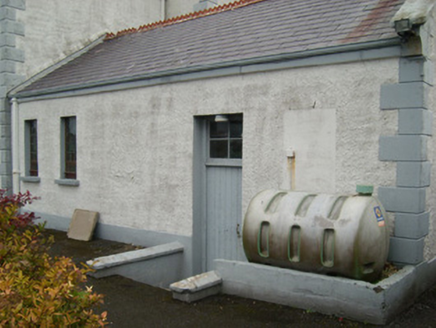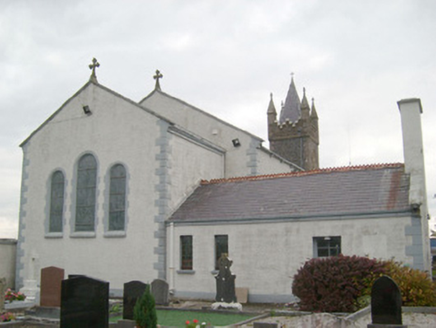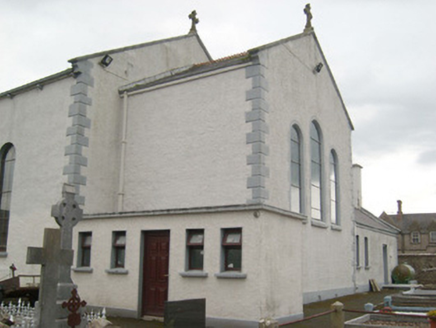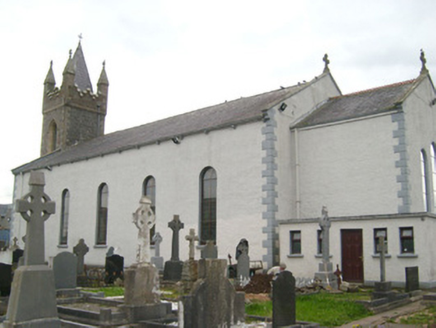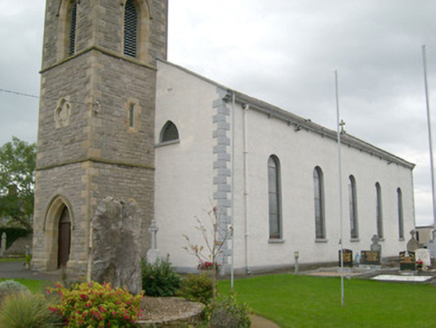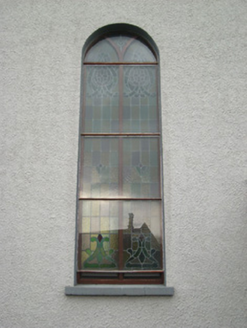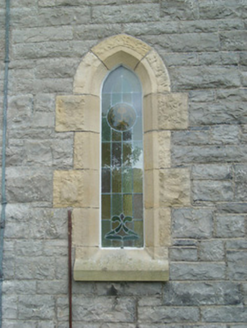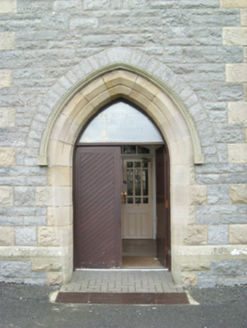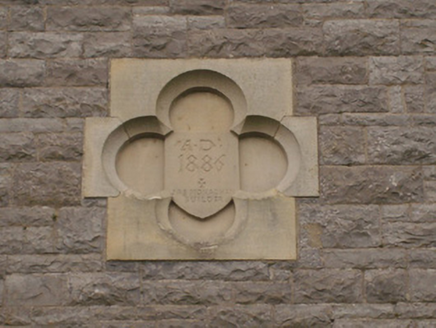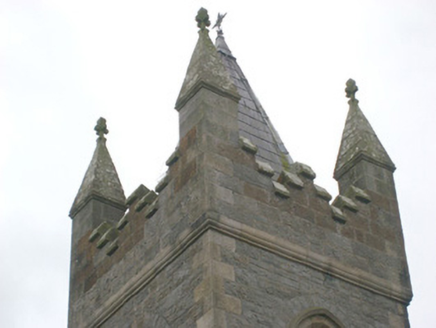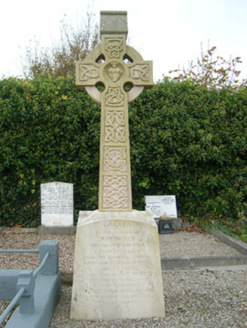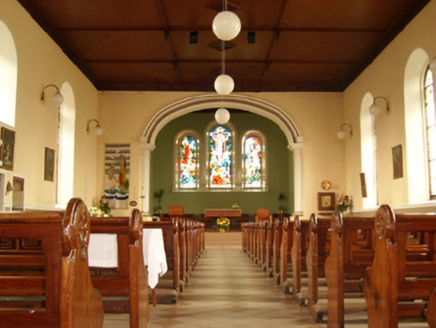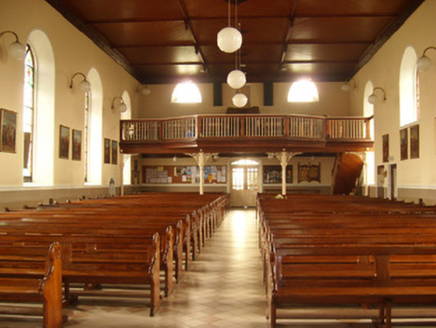Survey Data
Reg No
40852073
Rating
Regional
Categories of Special Interest
Architectural, Artistic, Social
Previous Name
Saint Mary's Catholic Church
Original Use
Church/chapel
In Use As
Church/chapel
Date
1830 - 1910
Coordinates
187528, 361224
Date Recorded
23/10/2007
Date Updated
--/--/--
Description
Detached Catholic hall-type church, built c. 1835, tower added c. 1886, and extended/altered c. 1909, comprising a five-bay hall, shallow chancel to the west, and three-stage tower on square-plan to the centre of the east gable end having corner pinnacles, stepped Irish-style crenellations and having slated spire over. Single-bay sacristy attached to the south side of chancel and single-storey addition to the south elevation of nave (family room). Modern single-storey flat-roofed sacristy attached to the north elevation of chancel. Pitched slate roofs to nave and chancel, having stone eaves course to nave and rendered eaves course to chancel. Raised cut stone verge to the east end of nave and the west end of chancel having kneeler stones at eaves level; moulded cut stone cross finials to gable apex of west end of nave and to the west gable end of chancel. Hipped slate roof to addition to the south side of nave having red clay tiles; pitched slate roof to (old) sacristy having decorative red clay ridge tiles, and with a render chimneystack raised verge to the south gable end. Some remaining sections of cast-iron rainwater goods; rainwater goods to side elevations of nave supported on corbels. Pyramidal natural slate spire to tower having decorative cast-iron cross finial over. Roughcast rendered walls over smooth rendered plinth course to nave, chancel, (old) sacristy and single-storey addition to the south side of nave; raised rendered block-and-start quoins to corners. Squared broken coursed rock-faced limestone construction to tower having flush dressed sandstone block-and-start quoins to the corners, chamfered cut sandstone plinth course and moulded sandstone stringcourses differentiating stages. Dressed limestone pinnacles (on square-plan) to tower having moulded finials over; cut stone coping to parapet. Moulded sandstone plaque to east face of tower at second stage level having recessed quatrefoil motif with date shield incised ‘AD 1886, Jas. Monaghan Builder’. Round-headed window openings to side elevations of nave having timber Y-tracery, modern stained glass windows, and stone sills. Three graded round-headed window openings to chancel gable (west) having figurative stained glass windows, rendered reveals with block-and-start detailing and having chamfered sills. Rounded triangular window openings to east gable end of nave, one to either side of tower, having modern stained glass windows. Exterior weather glazing to window openings to nave and chancel. Pointed-arch window openings to south and north faces of tower at first stage/ground floor level having splayed cut sandstone surrounds and leaded stained glass windows. Narrow square-headed window openings to south and north faces of tower at second stage level having splayed cut sandstone surrounds and leaded windows. Pointed-arch openings to tower at belfry/third stage level having splayed cut sandstone surrounds and timber louvers, and with cut stone hoodmoulding over. Square-headed window openings to sacristy and single-storey abutment to south having modern stained glass windows; two round-headed window openings to the south elevation of abutment to the south side of nave. Square-headed openings to abutment to the north having modern window fittings. Pointed-arch door opening to the east face of tower having carved splayed sandstone surround, carved hoodmoulding, modern timber sheeted double doors, and with overlight above with modern stained glass. Square-headed door openings to old sacristy and single-storey abutment to the south having modern timber sheeted doors and overlights. Interesting interior with moulded render chancel arch over engaged columns, coffered diagonally-sheeted timber ceiling, and timber gallery to the east (over main doorway) having simple open balustrade and supported on decorative cast-iron posts and brackets/spandrels. Early altar goods and altar railings now replaced. Church set back from road in prominent site to the south/south-west of Ballyshannon town centre. Graveyard to site with collection of mainly upstanding cut stone gravemarkers including a number of Celtic high cross-type memorials. Pathway to church perimeter. Enclosed to street-frontage to the east by rendered rubble stone plinth wall having decorative cast-iron railings over with cross finials at intervals. Rubble stone boundary wall to the west, enclosing graveyard. Main gateway to the east comprising a pair of decorative cast-iron gate posts with iron double gates. Single-storey former school/hall adjacent to the north.
Appraisal
This interesting multi-phase Catholic church retains much of its early architectural character and form despite some additions and alterations. The round-headed window openings to the main body of the church lend it a vaguely Romanesque appearance, while the pointed-arch openings and detailing to the tower have a Gothic-Revival character. This church was originally constructed as a simple hall-type Catholic church in 1835. Its simple form and the lack of detailing to the exterior is typical of early post-Emancipation Catholic churches in Ireland, and is indicative the lack of resources available to the Church at the time. It was originally built by Revd. James McDonnell, and was opened on the 18th of September 1835 with the Revd. Dr. McKiernan, the Bishop of Clogher, performing the opening ceremony. The more ambitious belltower to the east end was added in 1886, just over fifty years after the construction of the original church (perhaps added to celebrate the fiftieth anniversary of the original construction). This tower is well-built in good quality cut stone masonry, with the crisp sandstone detailing making an attractive tonal and textural contrast with the rock-faced limestone construction. This high-quality cut stone treatment to the tower demonstrates the growing power, wealth and architectural ambition of the Catholic Church in Ireland during the second half of the nineteenth century. The tower was built by Jason Monaghan but the architect involved is not known. Apparently members of the local Protestant community contributed towards its construction and a number attended the subsequent opening ceremony (Begley 2009). Further works were carried out in 1909 by the eminent architect Thomas Francis (T.F.) McNamara (1867 – 1947), who make a ‘very extensive addition’ to the church (IAA). The main contractor involved was Mssrs Clarence, of Ballysodare, County Sligo. The nature of these ‘extensive addition’ are not known but map information (Ordnance Survey twenty-five inch map of 1906) suggests that it may have included the construction of the chancel to the west end. McNamara also worked on the Church of Our Lady Star of the Sea (40851013) in nearby Bundoran at the same time (1908 – 10) and on the magnificent St. Eunan’s Cathedral in Letterkenny (40501168) with his business partner William Hague (1836 – 1899). The church is surrounded by a graveyard containing a number of cut stone memorials, including a number of Celtic cross-style memorials of high artistic merit. One of these memorials commemorates Fr. Cornelius Tierney (1872 – 1931), a former curate of St. Joseph’s church from 1911 – 17, and who later became a missionary in China, where he was kidnapped by bandits in 1930 and later died in captivity in 1931. The interior of this church is also notable for the good quality cast-iron supports to the gallery to the east end, and by the high quality figurative stained glass windows to the chancel gable. This church is a notable element of the built heritage of Ballyshannon, with the tower dominating the streetscape to the south side of the River Erne. The simple but good-quality gates and railings complete the setting, and add to this composition.
