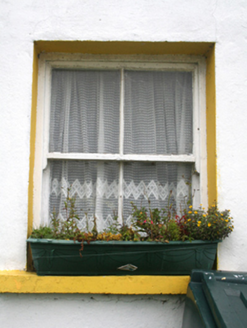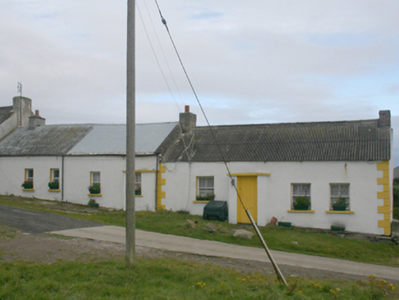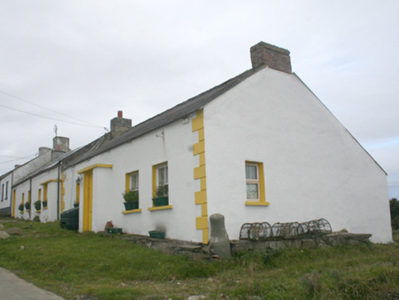Survey Data
Reg No
40900202
Rating
Regional
Categories of Special Interest
Architectural, Social
Original Use
House
In Use As
House
Date
1800 - 1840
Coordinates
242084, 458262
Date Recorded
14/10/2008
Date Updated
--/--/--
Description
Attached four-bay single-storey vernacular house, built c. 1820 and altered c. 1900, with projecting windbreak porch to front elevation (east), extended to rear and by incorporating five-bay formerly separate dwelling to the south. Pitched corrugated roof having rendered brick chimneystacks to gables, roughcast chimneystack to extension, replacement rainwater goods. Painted render over rubble stone walls, and with block-and-start quoins to the corners. Square-headed window openings with stone sills, and with two-over-two pane horned timber sliding sash windows, replacement windows to rear and gable, one-over-one pane timber sliding sash windows formerly separate dwelling to the south. Square-headed door opening having timber panelled door, half-door to formerly separate dwelling to the south. Fronts directly onto lane sloping to sea. Located to the extreme north end of Malin Head.
Appraisal
This property forms part of an attractive terrace of vernacular houses. The corrugated metal roof would suggest that this building was originally thatched. It retains features of interest including sash windows. It is of social interest as part of Slieveban clachan giving an insight to the historic settlement pattern and the social, economic and cultural life of the area. Houses are marked at this location on the Ordnance Survey first edition six-inch map of c. 1837, but it is not clear whether this property is one of these or a later replacement.





