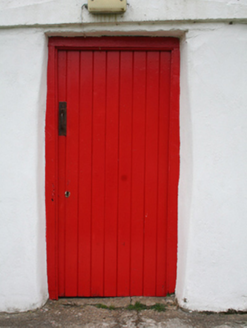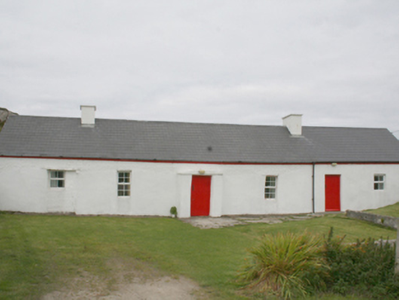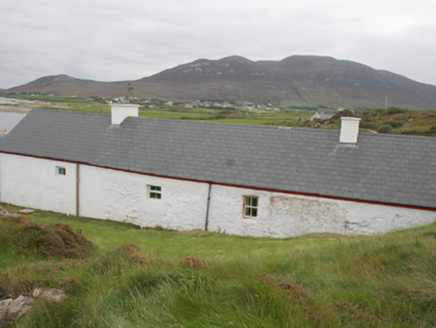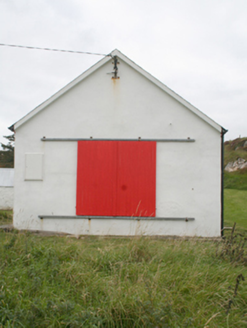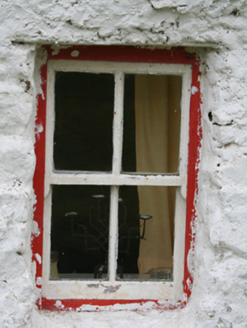Survey Data
Reg No
40900303
Rating
Regional
Categories of Special Interest
Architectural, Social
Original Use
House
In Use As
House
Date
1850 - 1900
Coordinates
232289, 448784
Date Recorded
29/08/2008
Date Updated
--/--/--
Description
Detached five-bay single-storey direct entry house, c.1875, on a rectangular plan originally three-bay single-storey centred on single-bay single-storey gabled windbreak. Reroofed, 1982. Extended, 1999-2000, producing present composition. Replacement pitched artificial slate roof with ridge tiles, cement rendered chimney stacks having concrete capping, and rainwater goods on timber eaves boards with downpipes. Raised rendered battered walls; part rendered repointed rubble stone wall (north) with limewashed bed outshot or buttress. Square-headed central door opening with concealed dressings including lintel framing timber boarded door. Square-headed window openings with concealed dressings framing replacement uPVC casement windows. Square-headed central window opening to rear (north) elevation with remains of rendered sill, and concealed dressings including lintel framing two-over-two timber sash window. Set in own grounds.
Appraisal
A house identified as an integral component of the nineteenth-century vernacular heritage of north County Donegal by such attributes as the compact direct entry plan form centred on a characteristic windbreak; the construction in unrefined local fieldstone displaying a feint battered silhouette; the disproportionate bias of solid to void in the massing; and the high pitched roof originally showing a thatch finish according to the "House and Building Return" Form of the National Census: meanwhile, aspects of the composition clearly illustrate the continued linear development of the house into the twenty-first century with one addition repurposing a byre or cowhouse. Furthermore, an adjacent "tin roofed" outbuilding continues to contribute positively to the group and setting values of a self-contained ensemble making a pleasing visual statement overlooking Sloddan Port.
