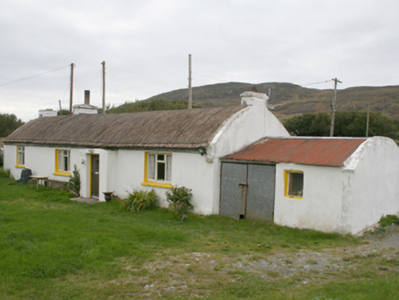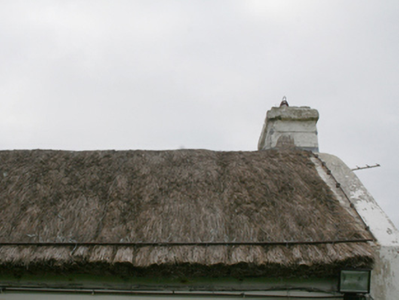Survey Data
Reg No
40900306
Rating
Regional
Categories of Special Interest
Architectural, Technical
Original Use
House
In Use As
House
Date
1840 - 1880
Coordinates
232201, 448292
Date Recorded
24/09/2008
Date Updated
--/--/--
Description
Detached four-bay single-storey vernacular house, built c. 1860, having windbreak porch to front (east), kitchen return to rear (west), and with two-bay outbuilding attached to the north gable. Round pitched thatched roof with latticed restraining ropes and steel rods, limewashed rendered chimneystacks to centre and gables. Limewashed rendered walls. Enlarged square-headed window openings with painted sills, and with replacement timber casement windows. Square-headed door opening to windbreak porch having replacement glazed timber door. Set within own grounds bound by rubble stone walls to road. Attached two-bay single-storey outbuilding attached to the north gable end having mono-pitched corrugated-metal roof, rendered walls, and square-headed openings.
Appraisal
This appealing and relatively intact example of a vernacular house retains much of its early form and character, despite some modern alterations, and is an appealing feature in the scenic rural landscape to the north-west of Clonmany. Modest in scale, it exhibits the simple and functional form of vernacular building in Ireland. It retains some characteristic features of the vernacular tradition to the area including windbreak porch and a largely blank rear elevation. Of particular interest in the survival of the thatch roof, although recently renewed, which is now sadly becoming increasingly rare in Donegal. The rounded roof is a typical feature of thatched houses located close to the sea in exposed areas in the north-west of Ireland, while the pegs to the eaves were used to tie ropes (and sometimes nets) over the roof to secure it against the prevailing winds, as is the case here at Dundaff. The form of this building, having chimneystacks to the gable ends and a central doorway to the original building, suggests that this building is of the ‘direct entry’ type that is characteristic of the vernacular tradition in north-west Ireland. The position of the chimneystacks also indicates that this building was extended (to the south) along its length at some stage, a feature of the extended vernacular tradition. The windows have been enlarged to allow more light, which detracts somewhat from its integrity. This house represents a surviving example of a once ubiquitous building type in the rural Irish countryside, and is an addition to the vernacular heritage of County Donegal.



