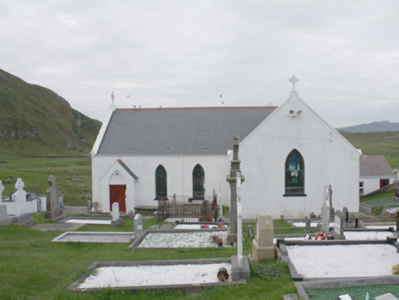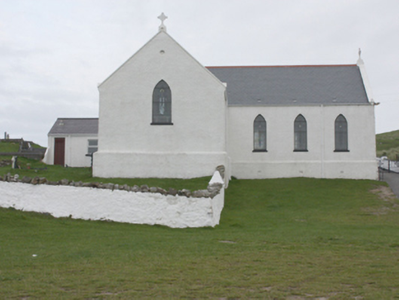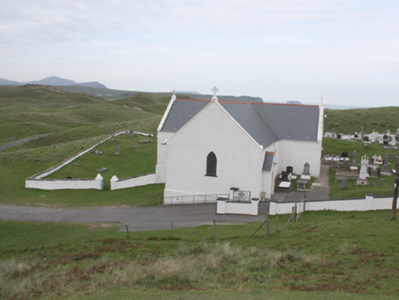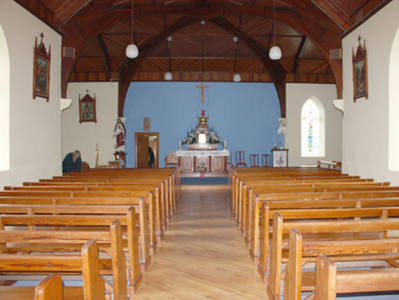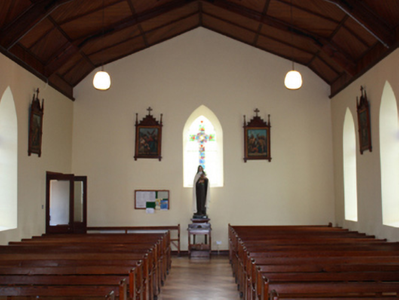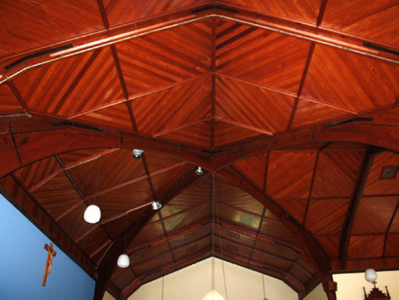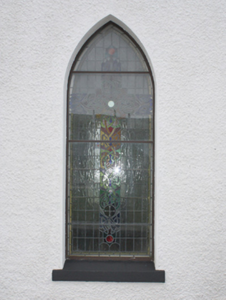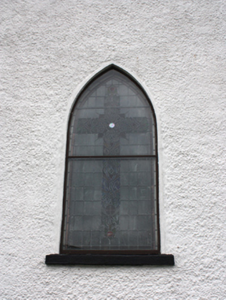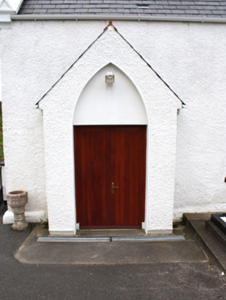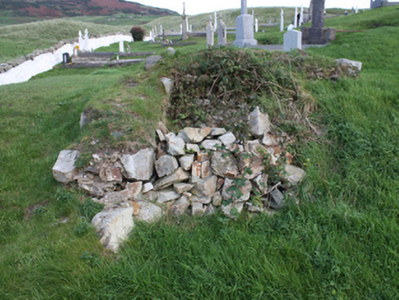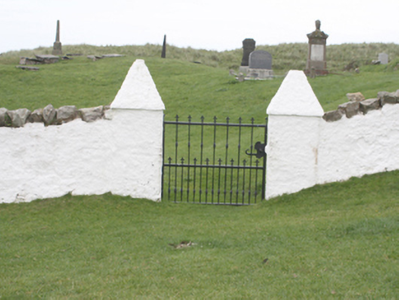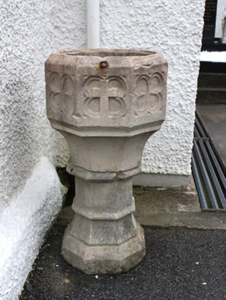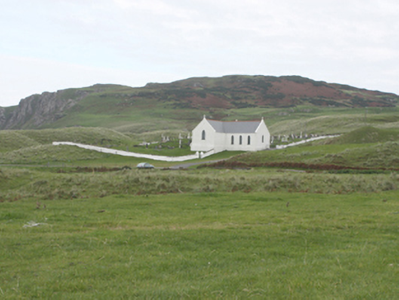Survey Data
Reg No
40900409
Rating
Regional
Categories of Special Interest
Archaeological, Architectural, Social
Original Use
Church/chapel
In Use As
Church/chapel
Date
1780 - 1790
Coordinates
242956, 452962
Date Recorded
25/09/2008
Date Updated
--/--/--
Description
Freestanding four-bay Catholic chapel, built 1784, on T-shaped plan with extended sacristy to the west and advanced entrance porch to north of nave. Pitched slate roof with terracotta ridge tiles, smooth rendered gable coping, skew blocks, Celtic cross finials and cast-iron rainwater goods. Roughcast rendered walls with projecting plinth course. Pointed arch-headed window openings with leaded stained glass windows and painted sills. Square-headed door opening to porch with double leaf timber matchboard doors. Medieval holy water font. Timber pews and decorative timber panelling to ceiling. Set within own grounds with gravemarkers and the remains of an earlier church to the west. Site bounded by whitewashed rubble stone wall with stone coping and wrought-iron gates mounted on gate piers with pyramidal coping.
Appraisal
An evocatively sited, early post-Penal Catholic chapel, which according to Rowan (1979) was the first in Inishowen. The T-plan dates to after Catholic Emancipation (1829) as the Ordnance Survey first edition six-inch map, c. 1837, shows it as a north south orientated hall plan. There are remains of an east west orientated structure to the west of the chapel which may be the remains of an earlier church. There are some early eighteenth century gravemarkers, one dating to 1719. This is an important site of Christian worship and burial, potentially over a long period of time.

