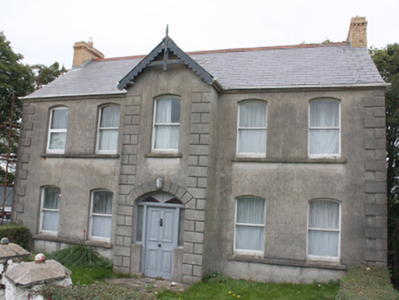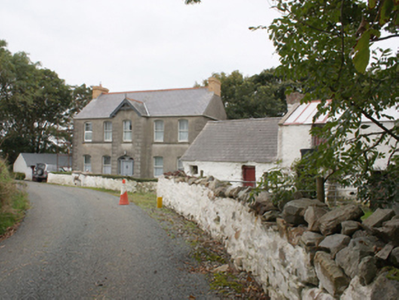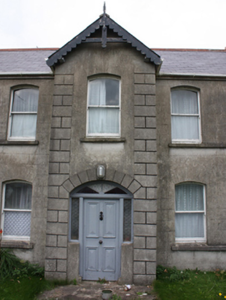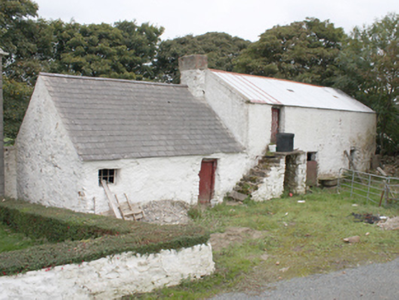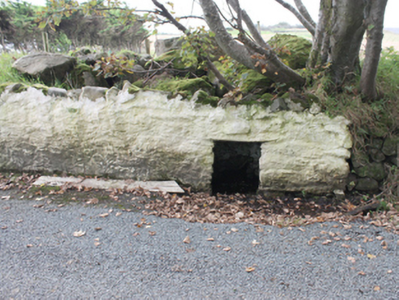Survey Data
Reg No
40900420
Rating
Regional
Categories of Special Interest
Architectural
Original Use
Farm house
In Use As
House
Date
1870 - 1910
Coordinates
246350, 454119
Date Recorded
25/09/2008
Date Updated
--/--/--
Description
Detached five-bay two-storey house, built c. 1890, with central breakfront. Pitched slate roof with terracotta ridge tiles, yellow brick chimneystacks to gables with brick cogging and coping; timber bargeboards and finial to breakfront; replacement rainwater goods. Smooth rendered ruled-and-lined walls with rendered block-and-start quoins and eaves course. Segmental-arch-headed window openings with one-over-one timber sash windows and concrete sill course. Segmental-arch-headed door opening to breakfront with timber panelled door, with glazed sidelights and fanlight. Set within own grounds with low rubble stone wall with wrought-iron gate mounted on lozenge shaped gate piers with pyramidal coping topped with plastic fishing net float finials. Single-storey and two-storey outbuildings with pitched corrugated tin and artificial slate roofs and whitewashed rubble stone walls to site.
Appraisal
An attractive late nineteenth century farm house with the gabled breakfront details characteristic of the period. The survival of its sash windows and slate roof and the retention of its scale and proportions, makes it a good addition to the architectural heritage of the area. The surviving farmyard enhances the appreciation and setting of this fine rural property. A small complex of buildings on this site is marked on the Ordnance Survey first edition six-inch map sheet of c. 1837.

