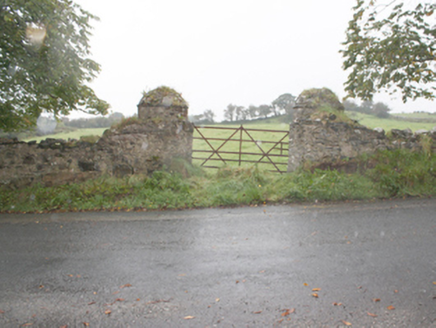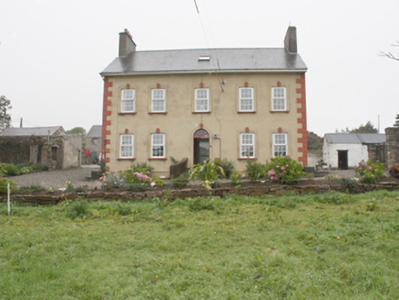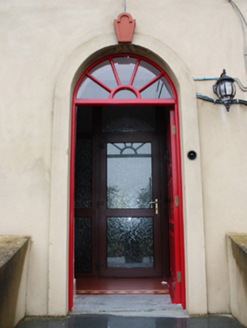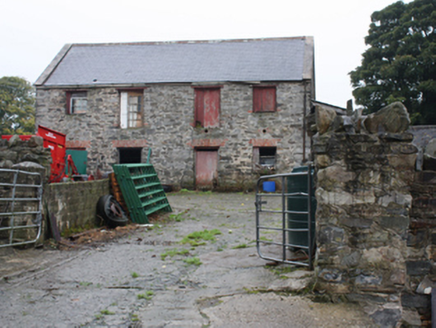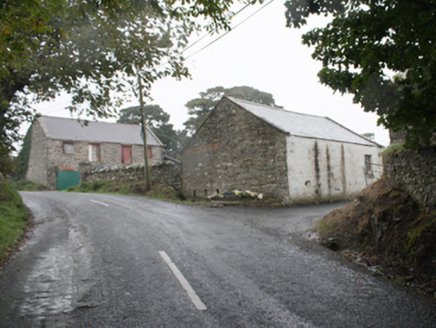Survey Data
Reg No
40900503
Rating
Regional
Categories of Special Interest
Architectural
Original Use
House
In Use As
House
Date
1770 - 1780
Coordinates
252659, 450509
Date Recorded
15/09/2008
Date Updated
--/--/--
Description
Detached five-bay two-storey house, built c. 1775, with stair return and single and two-storey extensions to rear, and dormer attic. Pitched artificial slate roof, with central skylight to front, smooth rendered chimneystacks with rendered coping to gable ends and replacement rainwater goods. Smooth rendered walls with rendered articulated block-and-start quoins and smooth rendered plinth course to front elevation, with roughcast rendered walls to other elevations. Square-headed window openings with smooth rendered plain stucco lugged architraves with ancones with six-over-six replacement windows and painted sills. Round-headed door opening with plain stucco surrounds and ancon to crown of arch, with replacement timber panelled door and glazed fanlight. Various outbuildings to the rear and north, including contemporaneous detached four-bay two-storey former stables with pitched slate roof with rendered gable coping; rubble stone walls; square-headed window openings with red brick lintels to ground floor; square-headed door openings with red brick lintels to ground floor. Single-storey barns with pitched slate roofs; rubble stone walls with tooled quoin details. Square-headed window and door openings. Modern single-storey outbuildings with pitched corrugated tin roofs; whitewashed rubble stone walls and square-headed window and door openings. Set within own grounds, bounded by substantial rubble stone walls to all sides, with long driveway leading from the south-west with substantial rubble stone gate piers, one rendered and with pyramidal coping, surmounted by strap-iron gate.
Appraisal
This substantial house, of late eighteenth-century appearance, retains much of its original form and character despite recent alterations with the loss of salient fabric. The well-proportioned front elevation with central round headed doorcase is typical of this type and date, and is an example of the classical language of architecture reduced to its barest elements, which creates an impressive building. The loss of the timber sliding sash windows in recent years is regrettable, and detracts somewhat from the visual appeal of this building. Of additional note is the fine if utilitarian two-storey outbuilding to the rear, which is probably contemporaneous with the house. The simple rubble stone gate piers to site add further to the setting and context, and completes this composition. As one of the most substantial private houses of its date surviving in the local area, this building is an integral element of the built heritage of the Culdaff area, adding historic incident to the rural landscape to the north of the town. This house was the home of a Revd. James Knox (died 1848) in the 1830s and 1840s, who served as the headmaster of Derry School from 1794 (having been appointed by the Lord Lieutenant), until he retired in 1834. It was later the home of the Fleming family during the second half of the nineteenth century.
