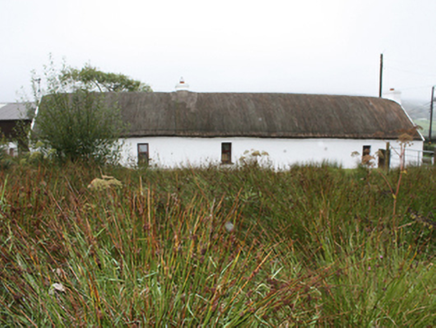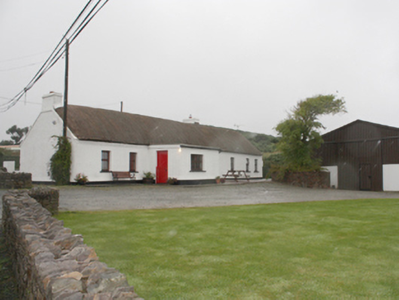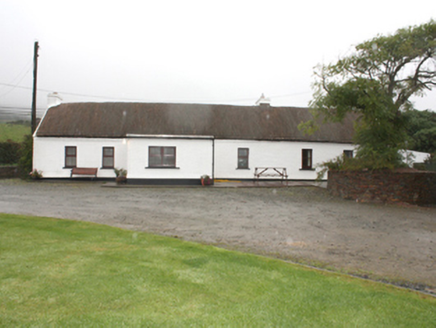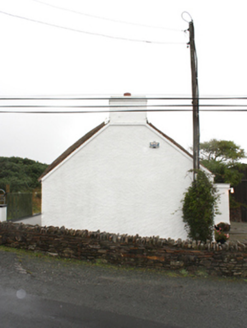Survey Data
Reg No
40900504
Rating
Regional
Categories of Special Interest
Architectural, Technical
Original Use
House
In Use As
House
Date
1835 - 1865
Coordinates
251899, 453219
Date Recorded
15/09/2008
Date Updated
--/--/--
Description
Detached seven-bay single-storey vernacular thatched house, built c. 1850, with modern porch to front. Pitched thatched roof with chicken wire netting restraint, rendered gable coping, smooth rendered chimneystacks with rendered coping; flat-roof to porch. Roughcast rendered walls with smooth rendered eaves and plinth course. Square-headed window openings with timber casement windows, smooth rendered slightly projecting surrounds and painted sills. Square-headed door opening with matchwood timber door behind timber half door, with smooth rendered reveals. Contained within own grounds with rubble stone wall to north and west, a low hedge to the south and modern farm buildings to the east.
Appraisal
An unusually long vernacular thatched house which from the position of its chimneys appears to have been originally a four-bay building, later extended by a further three bays. Despite loss of original fenestration, it is typical of a type once common throughout the country and is now becoming increasingly rare. It retains its form and character and complements its rural setting. The rounded pitched roof, designed to minimise the impact of high winds, demonstrates a subtle adaptation of thatch roof construction, to accommodate local climatic conditions in exposed areas such as Inishowen.







