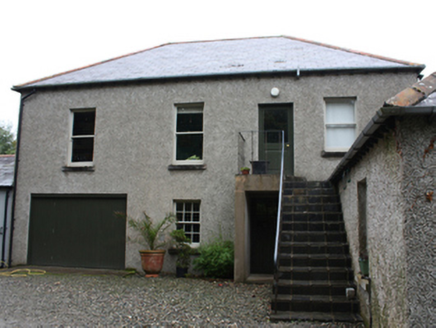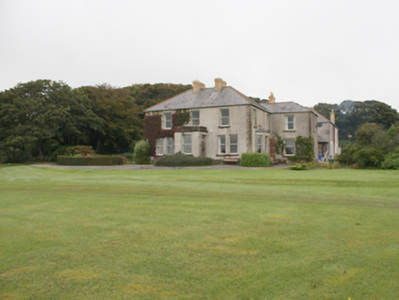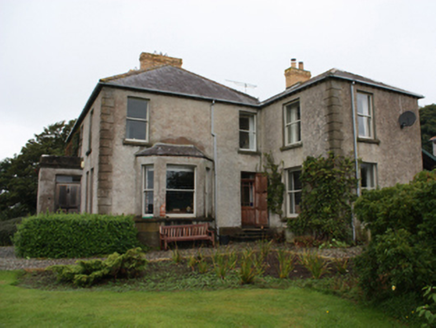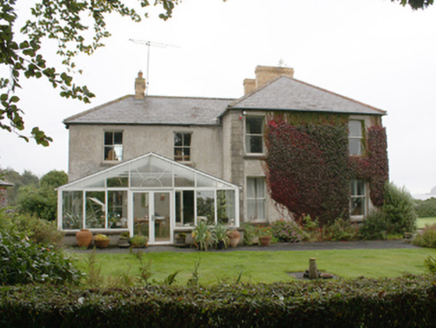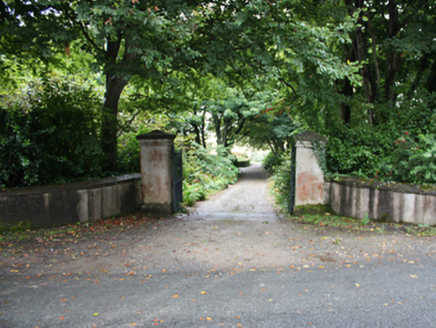Survey Data
Reg No
40900511
Rating
Regional
Categories of Special Interest
Architectural
Original Use
House
In Use As
House
Date
1890 - 1910
Coordinates
253604, 450522
Date Recorded
15/09/2008
Date Updated
--/--/--
Description
Detached three-bay two-storey house, built c. 1900 with central porch to front, canted bay to side and single-bay two-storey return to rear with later single-bay two-storey wing to north-east and modern conservatory to north-west. Hipped slate roof with clayware ridge tiles, yellow brick chimneystacks on stretcher bond and replacement rainwater goods. Roughcast rendered walls, with smooth rendered block-and-start quoins and plinth course; smooth rendered ruled-and-lined walls to porch. Square-headed window openings, paired to ground floor, with one-over-one and two-over-two timber sash windows. Square-headed door opening with timber panelled door and glazed overlight. Four-bay two-storey annex with an external staircase to rear, with a hipped replacement slate roof and terracotta ridge tiles. Roughcast rendered walls. Square-headed window openings with one-over-one and six-over-six timber sash windows. Square-headed door opening with half-glazed timber door. Set within own grounds overlooking the sea to the south-east and bounded by a wall with smooth rendered gate piers with pyramidal coping with wrought-iron gates.
Appraisal
A fine house beautifully-sited overlooking Culdaff Bay. It is reputed to have been built in 1899 by Robert Fleming of Carthage House to let as a summer house. Fleming later sold the house in 1929 due to loses incurred following the Wall Street Crash. Retaining all its characteristic original fabric, including its timber sash windows, it is a good and well-maintained addition to the architectural heritage of Inishowen.
