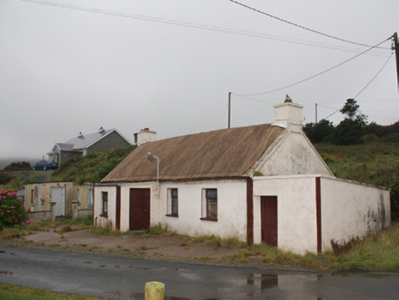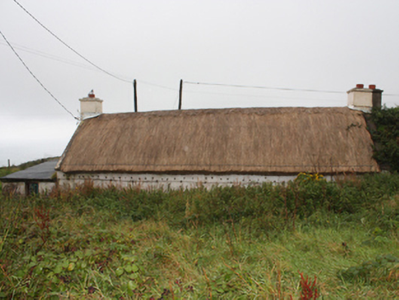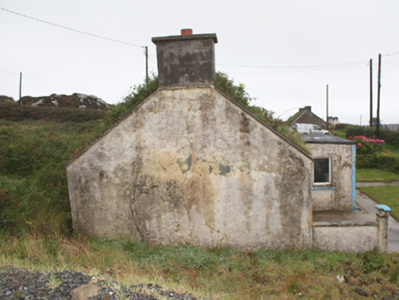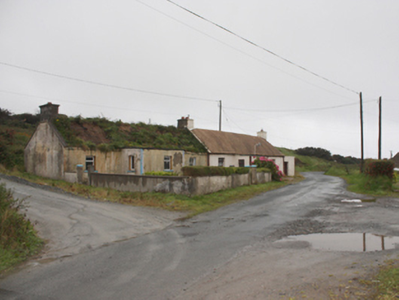Survey Data
Reg No
40900518
Rating
Regional
Categories of Special Interest
Architectural, Technical
Original Use
House
Date
1800 - 1840
Coordinates
251944, 454465
Date Recorded
15/09/2008
Date Updated
--/--/--
Description
Semi-detached four-bay single-storey vernacular thatched house, built c. 1820, with modern porch to front. Pitched thatch roof, with cast-iron and metal netting restraint, smooth rendered gable ended chimneystacks with rendered coping, and flat felt roof to porch. Smooth rendered walls with smooth rendered banded quoins. Square-headed window openings with smooth rendered patent reveals, timber casement windows and painted sills. Square-headed door opening with matchboard timber door. Single-storey lean-to shed, attached to the eastern gable. Fronts directly onto road; derelict single-storey thatched house attached to west.
Appraisal
Despite loss of original fenestration, this is a well preserved thatched vernacular house which forms part of a larger rural settlement. The attached house, although now derelict adds to its significance. It is a good example of a type that was once prevalent throughout the country but now becoming increasingly rare. The rounded pitched roof, designed to minimise the impact of high winds, demonstrates a subtle adaptation of thatch roof construction, to accommodate local climatic conditions in exposed areas such as Inishowen. The house is marked on the Ordnance Survey first edition six-inch map of c. 1837.







