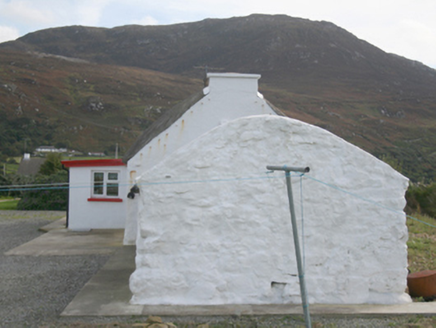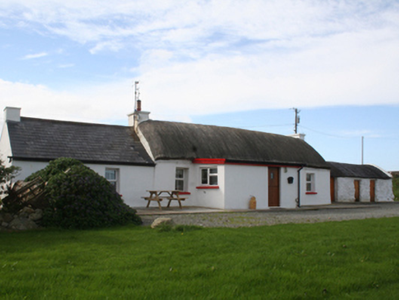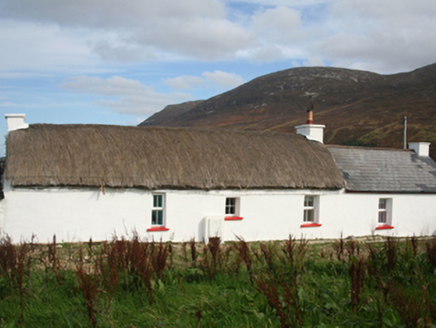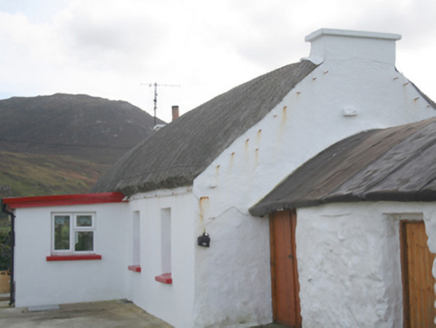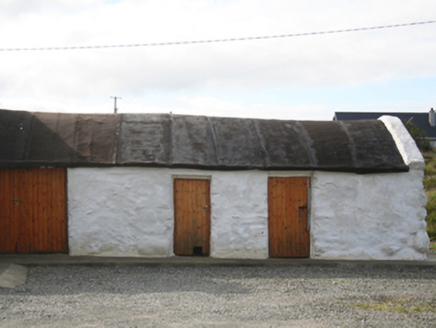Survey Data
Reg No
40900908
Rating
Regional
Categories of Special Interest
Architectural, Technical
Original Use
House
In Use As
House
Date
1800 - 1840
Coordinates
231383, 445310
Date Recorded
23/09/2008
Date Updated
--/--/--
Description
Detached three-bay single-storey vernacular house, built c. 1820, two-bay extension to south gable, modern single-bay projecting porch extension to front, three-bay outbuilding to north gable. Round pitched rye thatched roof with latticed restraining chicken wire, steel rod and timber pegs, flat corrugated roof to projecting porch, pitched artificial slate to two-bay extension, barrel-vaulted tar with limewashed concrete gable coping to outbuilding, limewashed rendered chimneystacks to gables and to gable of extension, replacement rainwater goods. Limewashed render to rubble stone walls of front and south gable elevations, lime-wash to rear and attached outbuilding. Square-headed window openings over painted sills, uPVC windows. Square-headed door opening, replacement timber door. Set within own grounds.
Appraisal
An example of this vernacular type in good condition, recently renovated. Represents an important survival preserving a traditional local craft and a building type once much more common in the Irish countryside. It retains much that is of interest including round pitched rope and peg thatch and tarred barrel-vaulting, features of Irish vernacular houses in exposed locations particularly in the north-west of the country. Contributes character to its rugged and isolated surroundings. Houses are marked here on the Ordnance Survey first edition six-inch map of c. 1837 where they formed part of a larger settlement which is now gone, but whether this house is one of these or later is unclear from the mapping.
