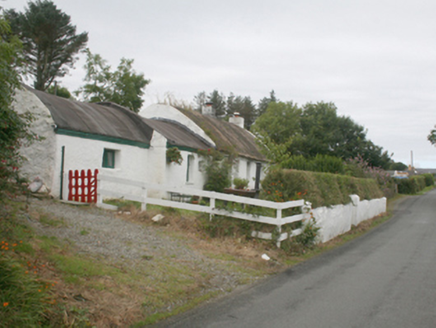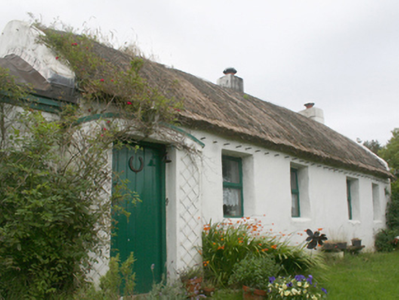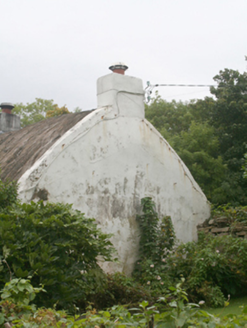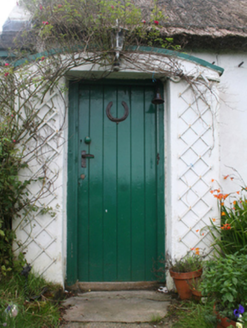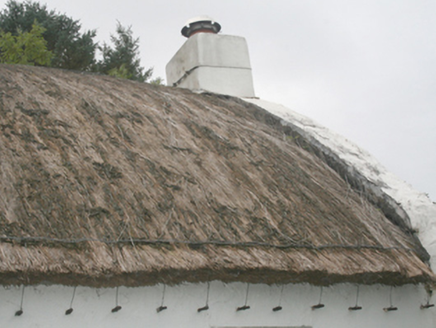Survey Data
Reg No
40901009
Rating
Regional
Categories of Special Interest
Architectural, Technical
Original Use
House
In Use As
House
Date
1830 - 1870
Coordinates
235103, 447647
Date Recorded
16/09/2008
Date Updated
--/--/--
Description
Detached five-bay single-storey house, built c. 1850, windbreak porch to the east end of the front facade, with a two-bay and a one-bay byre to east gable. Round pitched rope and peg thatch roof, gable copings, limewashed render chimneystacks to centre and west gable; pitched rounded ridge tarred roof to byres. Limewashed rendered random rubble stone walls. Square-headed window openings, timber windows, with top-hung outward opening lights. Square-headed door opening with timber panelled door. Set in own grounds with limewashed rubble stone boundary wall and hedge to main road.
Appraisal
A good example of this vernacular type in fine condition. From the position of the door and chimneys it would appear to have been a much smaller house, later extended. A small settlement is marked on the first edition map. Map evidence suggests that this house may incorporate some pre 1837 fabric. It represents an important survival preserving a traditional local craft and a building type once much more common in the Irish countryside. Retains much that is of interest including rope and peg thatch which was a feature of Irish thatched houses in exposed locations particularly in the north-west of the country. Contributes greatly to its scenic setting.
