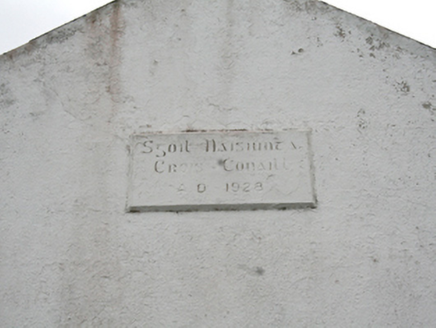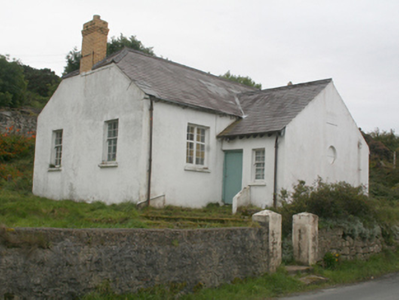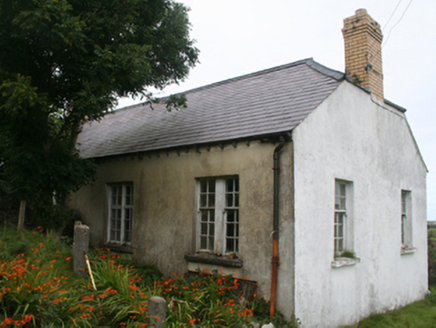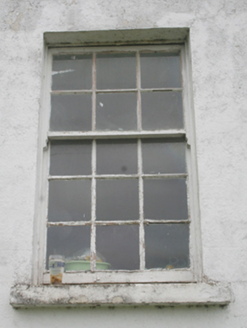Survey Data
Reg No
40901012
Rating
Regional
Categories of Special Interest
Architectural, Social
Original Use
School
Historical Use
House
Date
1925 - 1930
Coordinates
234756, 447710
Date Recorded
16/09/2008
Date Updated
--/--/--
Description
Detached three-bay single-storey former national school with projecting gable-fronted entrance porch with separate male and female entrances, dated 1928, latterly a house, no longer in use. Half-hipped slate roof, pitched to porch, yellow brick chimneystacks with brick stringcourses and clay pots to east and west gable ends with cast-iron rainwater goods over dentils. Painted rendered walls, date plaque to porch front elevation. Square-headed window openings over painted cut stone sills, timber-framed six-over-nine horned sash windows. Square-headed door openings over plinth blocks, timber panelled and replacement doors. Set in own grounds adjacent road with ruined toilet block to rear, part rendered rubble stone wall with cast-iron gate and painted rendered gate piers with steps to entrance.
Appraisal
A good example of a two classroom rural national school, a type that was built to a standard plan adapted for local conditions. Although now no longer in use, it remains in reasonable condition, retaining original features including slate roof, timber window sashes. It would have been an important part of the social infrastructure of this rural area and provides an historical insight into early twentieth century education, culture and society.







