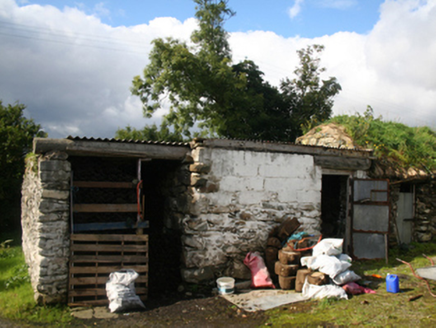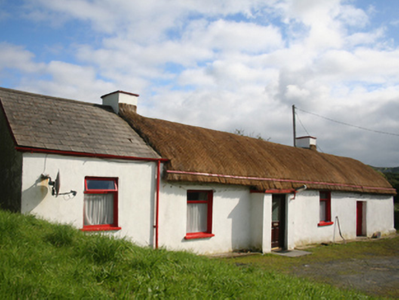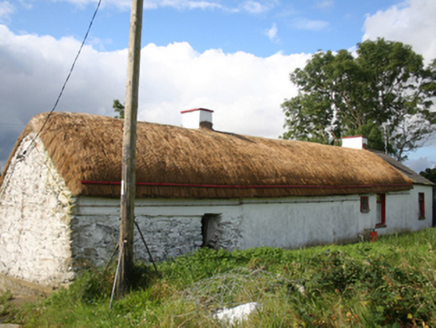Survey Data
Reg No
40901022
Rating
Regional
Categories of Special Interest
Architectural, Technical
Original Use
House
In Use As
House
Date
1800 - 1840
Coordinates
237776, 446289
Date Recorded
01/01/2008
Date Updated
--/--/--
Description
Detached three-bay single-storey vernacular house, built c. 1820, windbreak porch to front, single-bay extension to west and single-bay byre to east. Pitched thatched roof with latticed restraining ropes and cast-iron stays, pitched artificial slate to extension, flat cornice to porch, limewashed rendered chimneystacks to gable ends of three-bay structure, cast-iron rainwater goods. Limewashed render to random rubble stone walls. Square-headed window openings over painted sills, replacement timber windows. Square-headed door opening, replacement timber glazed and panelled door. Set in own grounds with outbuildings to south west; two-bay with round pitched thatch and rubble stone walls; and two-bay with flat corrugated-metal roof and rubble stone walls.
Appraisal
A vernacular thatched dwelling typical of the region. Makes a contribution to the character of the surrounding area and represents an important survival preserving a traditional local craft and a building type once much more common in the Irish countryside. A house is shown on this site on the Ordnance Survey first edition six-inch map of c. 1837.





