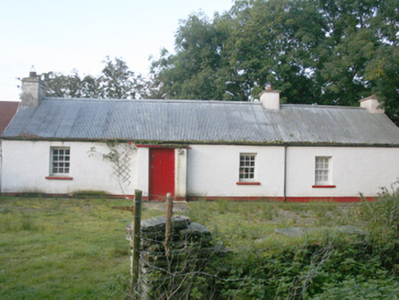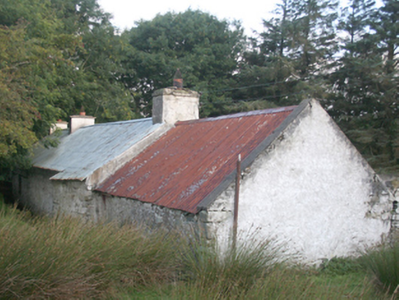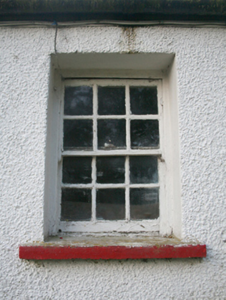Survey Data
Reg No
40901027
Rating
Regional
Categories of Special Interest
Architectural
Original Use
House
In Use As
House
Date
1840 - 1880
Coordinates
236887, 444441
Date Recorded
17/09/2008
Date Updated
--/--/--
Description
Detached four-bay single-storey vernacular house, built c. 1860, with windbreak porch to front, bed outshot to rear and single-bay byre to south-east gable. Pitched corrugated-metal roof, painted render to chimneystacks to gable ends and centre right, replacement rainwater goods; concrete gable coping to byre. Painted roughcast render to rubble stone walls over painted smooth rendered plinth. Square headed window openings over painted cut stone sills, with timber six-over-six horned sash windows. Square headed door opening to porch, with timber panelled door. Set in own grounds off road with yard to front bound by a rubble stone wall, with two-bay single-storey outbuilding to north-west, flat-roof and limewashed rubble stone walls.
Appraisal
An attractive vernacular house that was originally thatched, retaining characteristic details of the type such as its bed outshot and windbreak porch. The retention of its timber sashes add to its significance.





