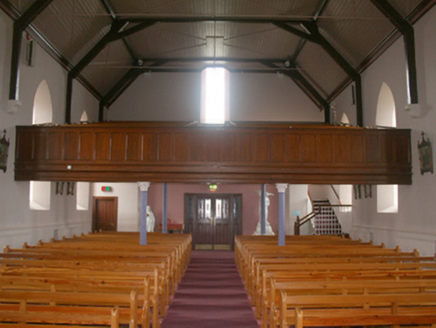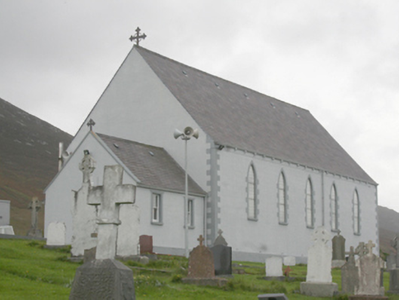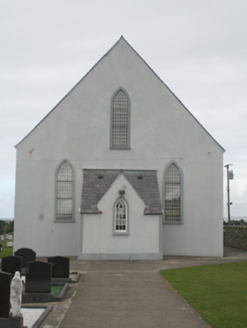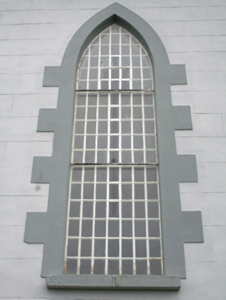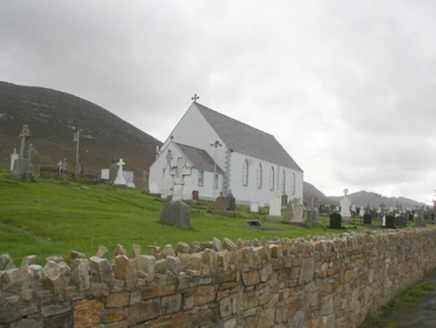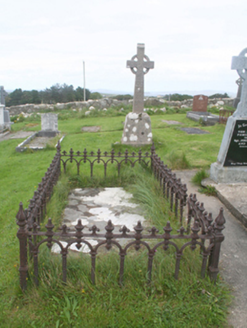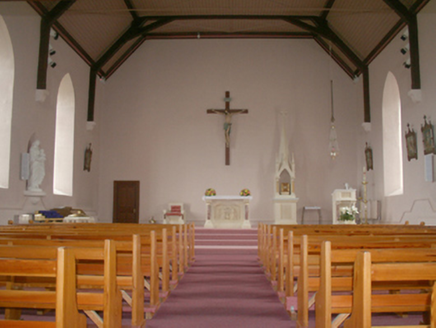Survey Data
Reg No
40901037
Rating
Regional
Categories of Special Interest
Architectural, Social
Original Use
Church/chapel
In Use As
Church/chapel
Date
1885 - 1890
Coordinates
233011, 446979
Date Recorded
16/09/2008
Date Updated
--/--/--
Description
Detached five-bay Catholic church, dated 1888, with entrance porch to the south-west gable, sacristy to north-east gable. Pitched slate roof, catslide to porch with gable-fronted window, concrete gable coping to vestry, cross finials to north-east gables of nave and vestry, profiled cast-iron rainwater goods on painted render ashlar dentils. Painted lined-and-ruled render to walls, with plaster quoins and projecting plinth. Lancet-arched window openings, with plaster block-and-start moulding surrounds, fixed-frame cast-iron windows with square leaded quarries. Lancet-arched door opening to porch, with plaster moulding surrounds, with timber panelled double doors. Marble altar, timber panelled gallery supported on cast-iron columns with Corinthian capitals, queen post roof trusses with timber boarded ceiling. Graveyard surrounding with memorial stones and modern quartz stone walls and adjacent car parking.
Appraisal
An attractive, simple, hall-type chapel occupying a prominent site in an isolated and scenic location to which it adds character. It retains its basic form and materials and displays some good details including ashlar dentils and cast-iron gallery pillars. The building of the chapel by direct labour began on 17th April 1887. It was modelled after the old church in Desertegney but with one big difference. After being built it was found that the side walls of Desertegney Church began to bulge outwards due to the pitch of the low, almost flat roof so the builders determined not to repeat this mistake. That is why the pitch of the roof is so steep. It was dedicated on the 22 July 1888.
