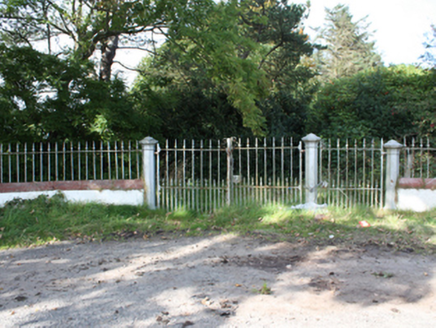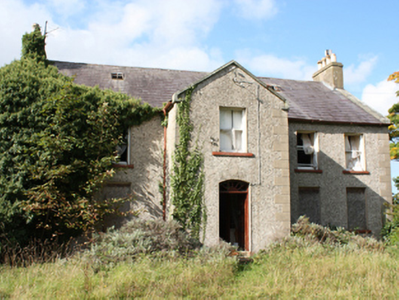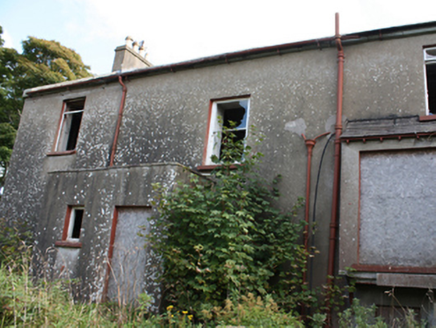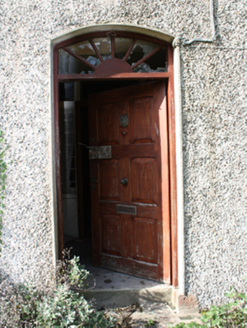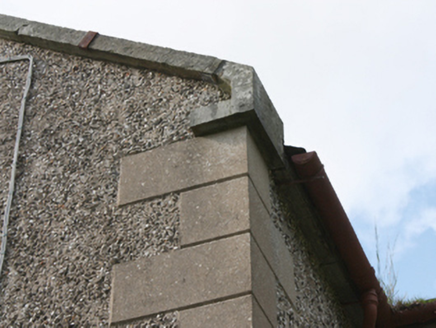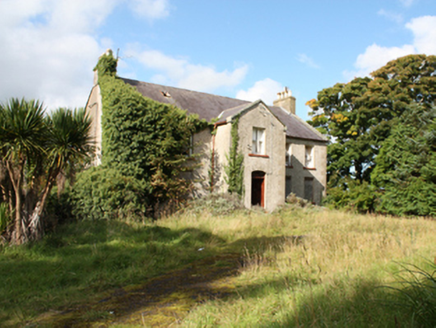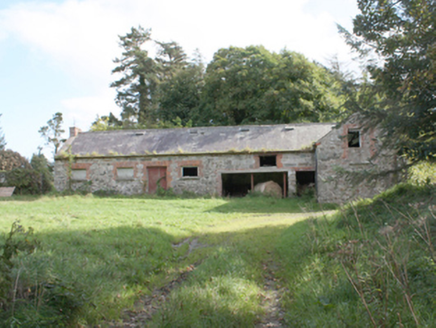Survey Data
Reg No
40901108
Rating
Regional
Categories of Special Interest
Architectural, Social
Original Use
Rectory/glebe/vicarage/curate's house
In Use As
House
Date
1770 - 1780
Coordinates
245207, 447079
Date Recorded
22/09/2008
Date Updated
--/--/--
Description
Detached five-bay two-storey over basement former rectory, built c. 1776, with projecting gabled central bay and single-bay lean-to extension at basement level to south; tripartite oriels window and single-storey split level porch to rear. Pitched slate roof with smooth rendered chimneystacks with polygonal clayware pots, ashlar gable copings, cast-iron skylights and cast-iron rainwater goods; monopitched purple slate roof to oriel window with exposed timber rafters; flat-roof to porch to rear. Pebble-dashed walls with smooth rendered articulated block-and-start quoins. smooth rendered wall to rear. Square-headed window openings with rendered patent surrounds and one-over-one horned timber sash windows to first-floor, and painted ashlar sills. Timber tripartite sashes to oriel (boarded-up), three-over-six ground floor (boarded-up). Segmental-arched headed door opening with rendered patent surround and replacement timber panelled door with fanlight over. Timber panelled shutters to interior. Set within own grounds with outbuildings to west. Gateway to south-west comprising of cast-iron gates mounted on polygonal cast-iron piers, flanked by low roughcast rendered wall with saddleback-coping surmounted by cast-iron railings.
Appraisal
A handsome and well proportioned house, retaining its character despite its derelict condition. The survival of a fine slate roof and many timber sash windows significantly enhances its architectural heritage qualities. The ashlar detailing demonstrates the investment involved in its construction as well as providing an example of eighteenth century masonry skills. The design of the house is fairly typical of such ecclesiastical buildings, and whilst no longer in use, this early rectory and associated outbuildings (40901160) are a rare survival and remain an integral part of the area’s architectural heritage.
