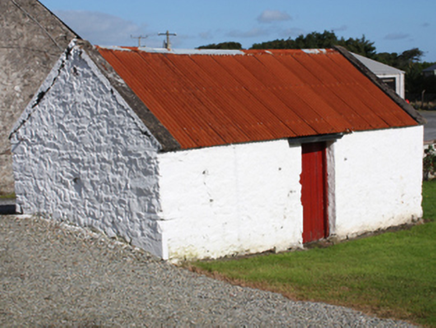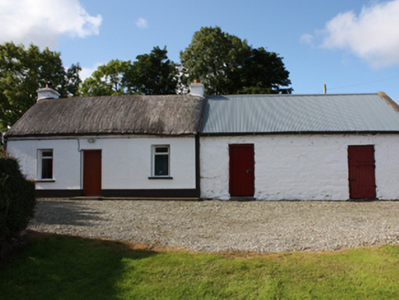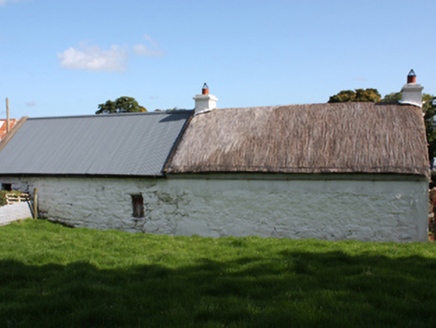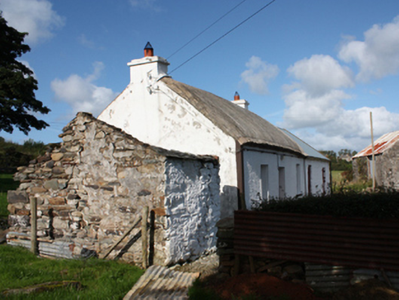Survey Data
Reg No
40901120
Rating
Regional
Categories of Special Interest
Architectural, Technical
Original Use
House
In Use As
House
Date
1800 - 1840
Coordinates
246439, 444161
Date Recorded
22/09/2008
Date Updated
--/--/--
Description
Detached three-bay single-storey vernacular house, built c. 1820, with two-bay single-storey outbuilding to north. Rounded thatched roof with netting restraint and timber and metal rope stays to eaves, and smooth rendered chimneystacks to gables with stepped cornices and terracotta pots. Pitched corrugated-metal roof with replacement rainwater-goods to outbuilding. Roughcast rendered walls with smooth rendered margins and plinth; whitewashed rubble walls to rear elevations and outbuilding. Square-headed window openings with smooth rendered patent reveals, timber casement windows and painted concrete sills. Square-headed door openings with smooth rendered patent reveals and battened timber doors. Ruinous single-cell outbuilding to south comprising random rubble walls and formerly with pitched slate roof. Single-storey outbuildings to north and north-east of site comprising of random rubble walls; pitched corrugated-metal roofs; square-headed door openings with battened timber doors. Set within own grounds to the south-west of Carndonagh.
Appraisal
A simple, vernacular thatched house, recently renovated and now in fine condition. It is a good example of its type and serves as a valuable addition to the architectural heritage of the area. The rounded pitched roof, designed to minimise the impact of high winds, demonstrates a subtle adaptation of thatch roof construction, to accommodate local climatic conditions in exposed areas such as Inishowen. It is marked on the Ordnance Survey first edition six-inch map of c. 1837 and appears to be associated with a former flax/ thrashing mill.







