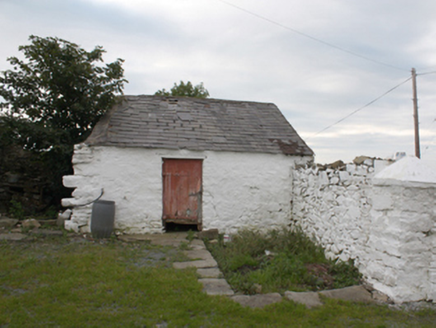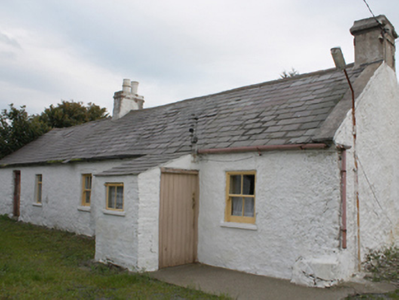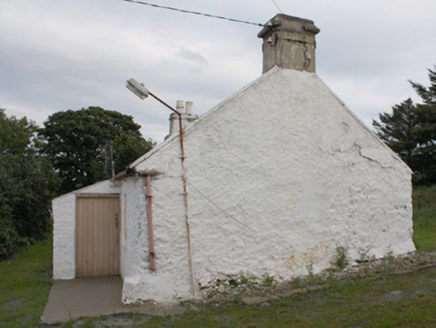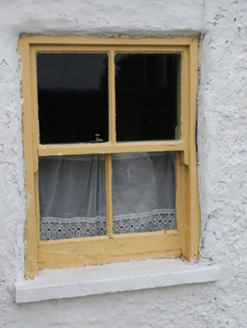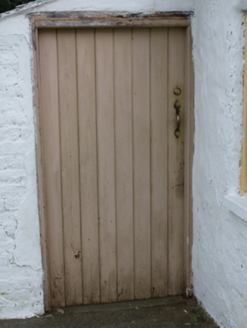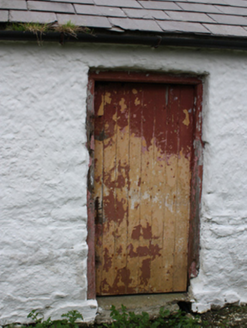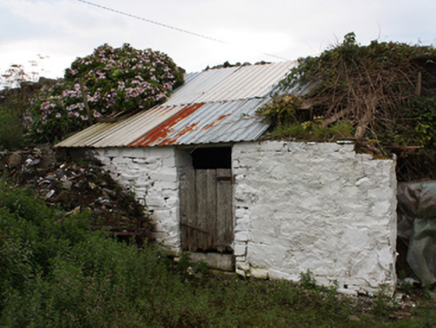Survey Data
Reg No
40901144
Rating
Regional
Categories of Special Interest
Architectural
Original Use
House
In Use As
House
Date
1780 - 1820
Coordinates
248624, 445121
Date Recorded
20/09/2008
Date Updated
--/--/--
Description
Detached five-bay single-storey vernacular house, built c. 1800, with lean-to porch to front. Pitched slate roof with grey clayware ridge tiles, smooth rendered chimneystacks with terracotta pots, smooth rendered gable-coping and cast-iron rainwater goods. Roughcast rendered and whitewashed rubble walls. Square-headed window openings with two-over-two horned timber sash windows, and timber casement windows to east bay and rear elevation. Square-headed door opening with battened timber door. Set within own grounds, set back from street with hedging to front of property. Three-bay single-storey thatched outbuilding to east comprising overgrown rounded thatched roof and whitewashed rubble walls. Ruinous outbuildings to west of site comprising random rubble walls and mono-pitch slate and corrugated-metal roofs. Site bounded by dry-stone walls; wrought-iron gate mounted on rubble gate-piers; wrought-iron farm-gate to east of north wall; rubble gate-piers with pyramidal coping to west of north wall.
Appraisal
This typical example of a vernacular house retains its early form and character, and is an appealing feature in the scenic rural landscape to the east of Carndonagh. Its integrity is enhanced by the retention of much of its salient fabric including timber sliding sash windows and battened timber doors, and natural slate. Its construction in local rubble stone masonry helps to create a vernacular composition with some picturesque appeal. Modest in scale, it exhibits the simple and functional form of vernacular building in Ireland. The form of this building, having chimneystacks to the gable ends and a central doorway to the original building, suggests that this building is of the ‘direct entry’ type that is characteristic of the vernacular tradition in north-west Ireland. The attached rubble stone outbuildings to site add considerably to the context and setting, and help to create a long low vernacular composition of some rustic and visual appeal. This house represents a surviving example of a once ubiquitous building type in the rural Irish countryside, and is a modest addition to the vernacular heritage of County Donegal. Its scale and architectural integrity add to its charm, whilst the surrounding outbuildings, although ruinous, give this site historic context.
