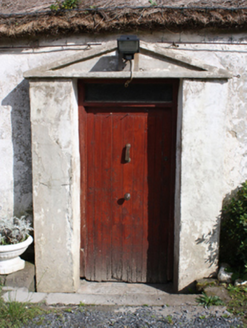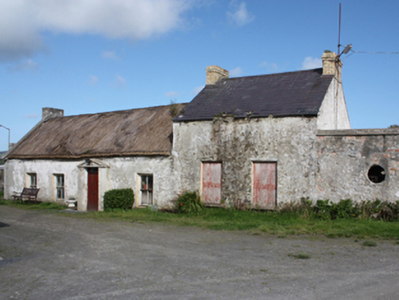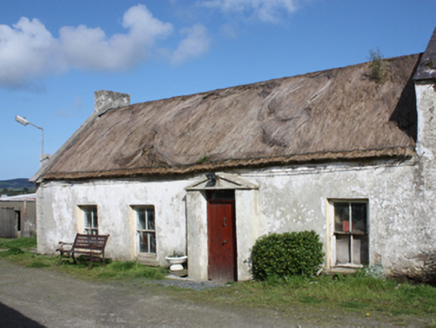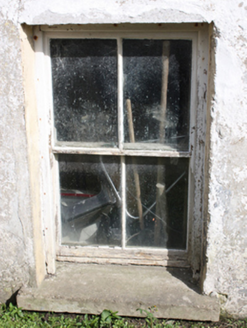Survey Data
Reg No
40901146
Rating
Regional
Categories of Special Interest
Architectural, Technical
Original Use
House
In Use As
House
Date
1780 - 1820
Coordinates
249818, 446271
Date Recorded
22/09/2008
Date Updated
--/--/--
Description
Detached four-bay single-storey vernacular house, built c. 1800, with pedimented windbreak porch to front and two-bay two-storey extension to south with attached single-bay outbuilding. Rounded thatched roof with netting restraint and timber and metal rope stays to eaves, smooth rendered gable coping and smooth rendered chimneystack to north gable. Smooth rendered walls with smooth rendered articulated block-and-start quoins to north end of front elevation. Square-headed window openings with two-over-two horned timber sash windows and stone sills. Square-headed door opening with replacement timber panelled door and overlight. Two-storey extension, now in use as outbuilding, comprising of pitched slate roof with grey clayware ridge tiles, yellow-brick on stretcher bond chimneystacks; roughcast and smooth rendered walls; square-headed window openings, and stone sills. Outbuilding with mono-pitched corrugated-metal roof. Set within own grounds with complex of farm buildings and working farmyard.
Appraisal
An attractive thatched house, surviving in fine condition, a good example of its type and serves as a valuable addition to the architectural heritage of the area. The rounded pitched roof is designed to minimise the impact of high winds, a subtle adaptation of more common thatch detail to accommodate local climatic conditions in exposed areas such as Inishowen. The slate-roofed extension appears to be something of a vernacular detail in this area, adding an interesting local dimension to the structure. The property is shown on the Ordnance Survey first edition six-inch map of c. 1837.







