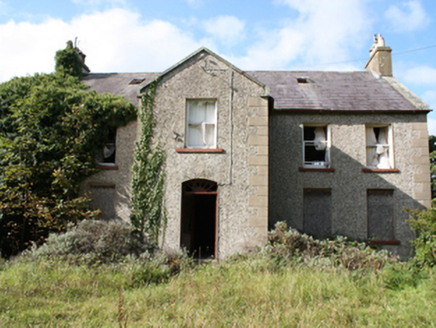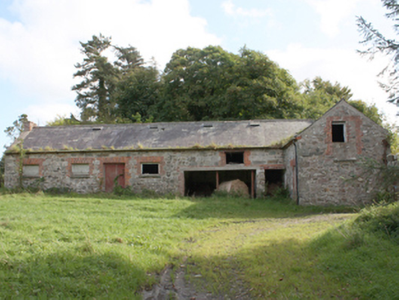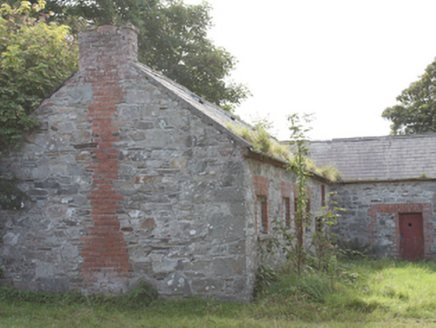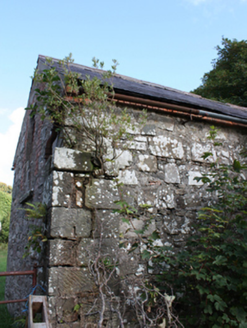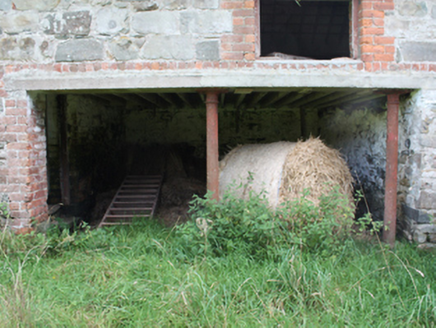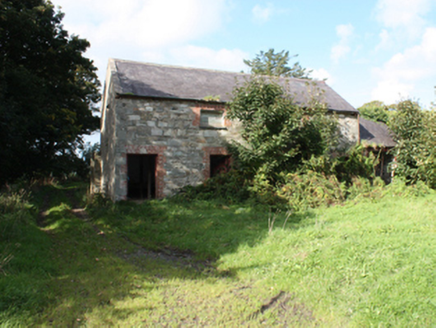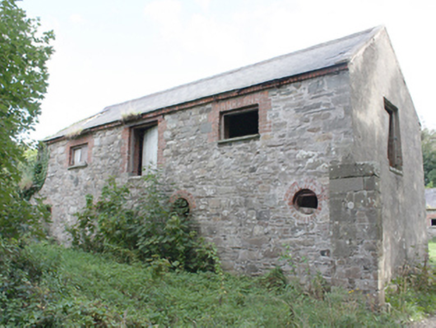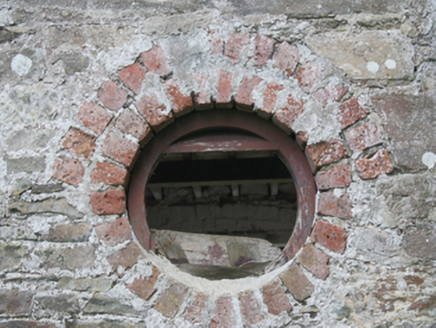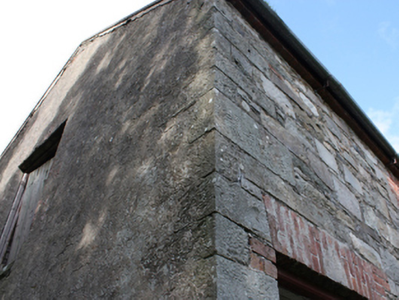Survey Data
Reg No
40901160
Rating
Regional
Categories of Special Interest
Architectural, Social
Original Use
Outbuilding
In Use As
Outbuilding
Date
1800 - 1840
Coordinates
245166, 447065
Date Recorded
22/09/2008
Date Updated
--/--/--
Description
Detached complex of outbuildings, built c. 1820, forming yard to west of former Church of Ireland rectory (see 40901108). Six-bay single-storey outbuilding, L-shaped on plan, with single-bay single-storey projection. Pitched slate roof with grey clayware ridge tiles, hipped to west-end, gable-coping to east gable, with air-vents to north pitch, red brick chimneystacks, red brick eaves course, and replacement and cast-iron rainwater goods. Random rubble walls with tooled limestone block-and-start quoins, and with red brick chimneybreast to west; Square-headed window openings with red brick dressings and ashlar stone sills. Square-headed door openings with red brick surrounds and battened timber door. Square-headed integral opening to west bay with red brick surround with cast-iron columns. Four-bay two-storey outbuilding to north of yard on rectangular plan. Pitched slate roof with grey clayware ridge tiles, gable-coping to east gable, red brick eaves course, and replacement and cast-iron rainwater goods. Squared limestone rubble walls with tooled limestone block-and-start quoins. Roughcast rendered to west gable. Square-headed window openings with red brick dressings and ashlar stone sills. Oculus window to north elevation with red brick surrounds. Square-headed door openings with red brick surrounds and battened timber door.
Appraisal
A fine complex of outbuildings associated with the former Donagh Glebe House. (40901109) Its solid construction of good quality stone masonry work is testament to the important role that it would have played in the life of the glebe. .
