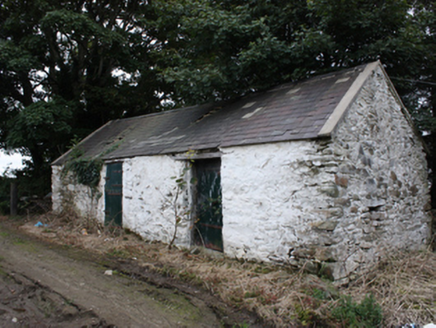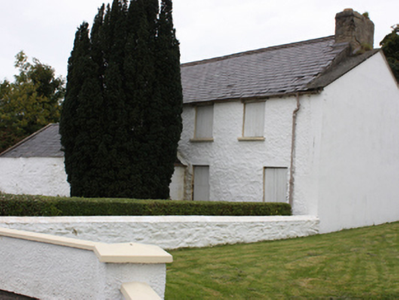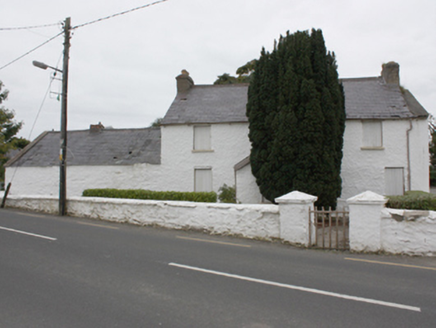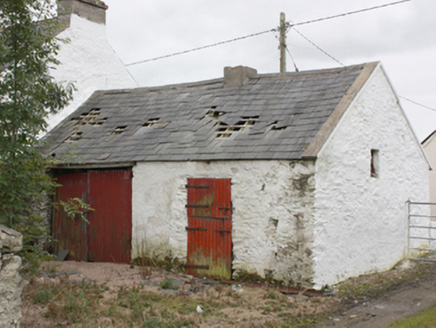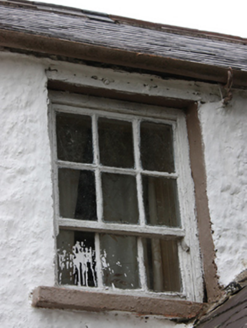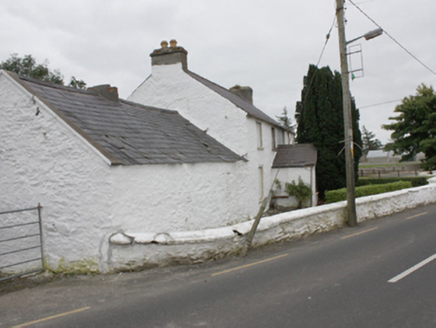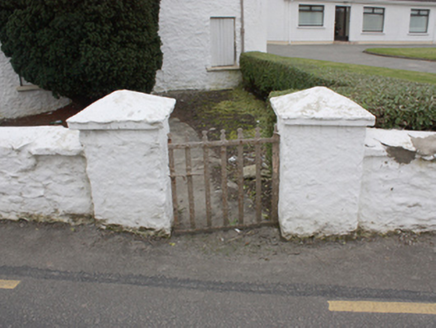Survey Data
Reg No
40901214
Rating
Regional
Categories of Special Interest
Architectural
Original Use
House
Date
1790 - 1810
Coordinates
254187, 444210
Date Recorded
24/09/2008
Date Updated
--/--/--
Description
Detached four-bay two-storey house, built c. 1800, with gabled projecting single-bay single-storey entrance porch to front elevation. Attached single-bay single-storey outbuilding to south, and lean-to extension to rear. Pitched slate roofs with grey clayware ridge tiles, smooth rendered chimneystacks with rendered brick coping and terracotta pots, and cast-iron rainwater goods. Timber bargeboard to entrance porch gable. Roughcast rendered wall whitewashed rubble walls to rear elevation. Square-headed window openings with painted stone sills, boarded-up, six-over-three horned timber sash window to first floor window over entrance porch and central bay at rear. Square-headed door opening to south elevation to porch blocked-up. corrugated-metal doors to attached outbuilding. Set within own grounds, facing onto street with low whitewashed rubble wall with rendered coping, and strap-iron gate mounted on roughcast rendered piers with pyramidal coping to front of property. Detached single-storey outbuildings to rear comprising of pitched slate and pitched corrugated-metal roofs, and whitewashed rubble and smooth rendered walls. Corner-sited to north of Gleneely.
Appraisal
A charming vernacular house which, although no longer inhabited, retains considerable character and represents an early example of its type. The scale and proportion of this building make it an attractive piece, sited a prominent position in the village of Gleneely. In addition to the surviving integral features including timber sash windows and slate roof, the associated outbuildings give context as well as additional heritage value to this site. The deteriorating condition of this building is most unfortunate and, with an increasing number of such early dwellings presently unoccupied and similarly threatened, such losses threaten to impact on what is currently an inventory rich in vernacular architectural heritage. Sensitively restored, this building would make a positive contribution to the rural landscape to the east of Carndonagh.
