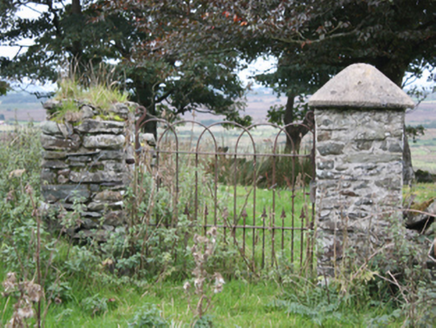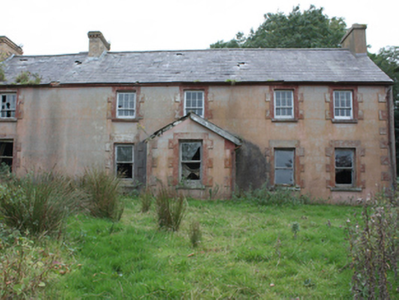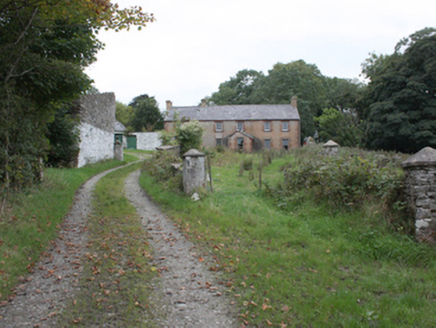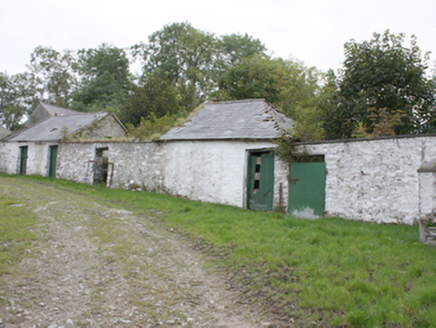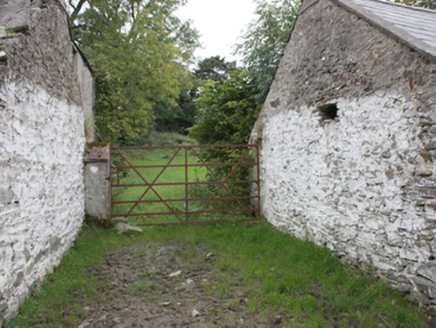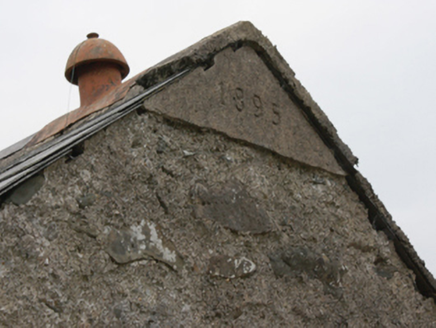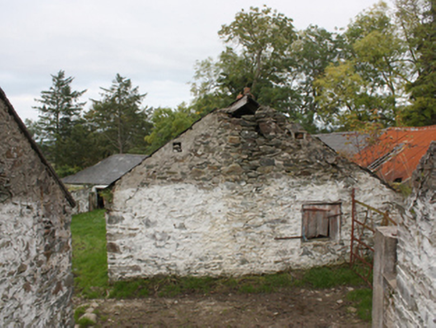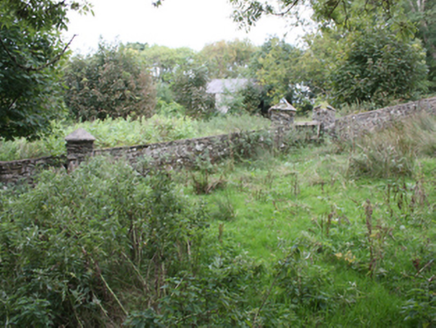Survey Data
Reg No
40901224
Rating
Regional
Categories of Special Interest
Architectural
Original Use
Farm house
In Use As
Farm house
Date
1830 - 1870
Coordinates
257371, 444800
Date Recorded
24/09/2008
Date Updated
--/--/--
Description
Detached five-bay two-storey house, built c. 1850, with single-bay single-storey gabled entrance porch, and two-bay two-storey return to rear. Pitched slate roof with grey clayware ridge tiles, smooth rendered chimneystack to north and yellow-brick on stretcher-bond chimneystacks with cogging stringcourses to south, rendered eaves course with cast-iron rainwater goods. Smooth rendered ruled-and-lined walling with articulated block-and-start quoins. Square-headed window openings with articulated block-and-start quoin surrounds, six-over-three and one-over-one horned timber sash windows, and painted stone sills. Square-headed door opening with articulated block-and-start quoin surround and timber panelled door. Set within own grounds with complex of outbuildings to south. Single-storey outbuildings immediately to south of house dated 1895 comprising of pitched slate roof, hipped to north end, with whitewashed rubble walls. Complex of rubble walls and piers to east and north-east of house.
Appraisal
A fine property which, despite its dilapidated condition, retains its character and architectural integrity. The retention of original windows, slate roof together with its scale and proportions make it a good example of a large farm house. The outbuildings to the south of the property provide context to this former agricultural dwelling.
