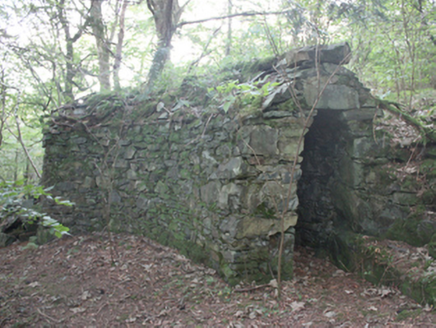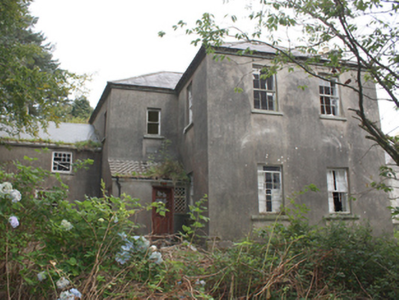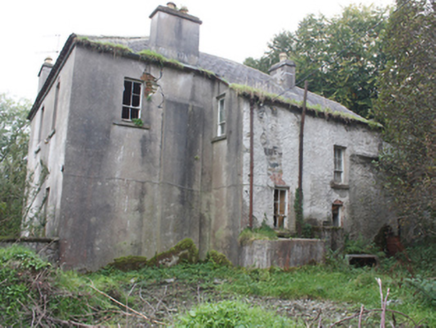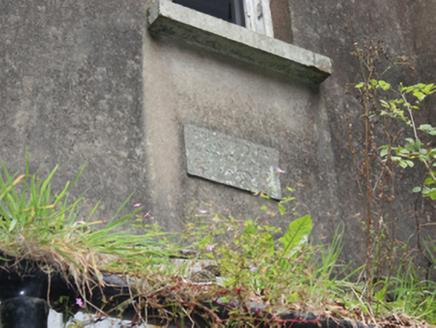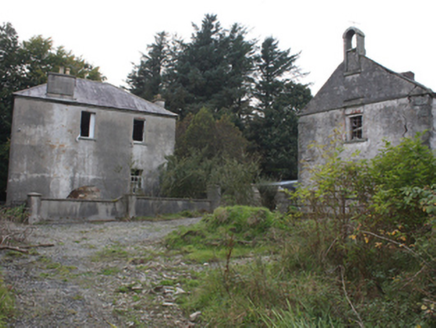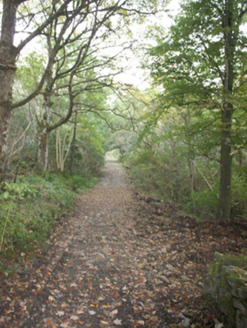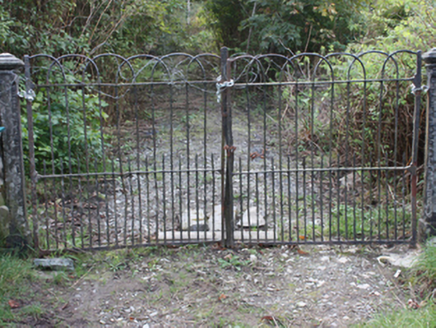Survey Data
Reg No
40901228
Rating
Regional
Categories of Special Interest
Architectural
Original Use
Country house
Date
1840 - 1860
Coordinates
257271, 444286
Date Recorded
24/09/2008
Date Updated
--/--/--
Description
Detached three-bay two-storey house, dated 1850, L-shaped on plan, with recessed bay and single-storey entrance porch to west bay; two-bay two-storey cat-slide return to rear, and modern two-bay two-storey extension to east. Hipped slate roofs with grey clayware ridge tiles, smooth rendered chimneystacks with clayware pots, overhanging eaves with timber brackets to smooth rendered eaves course, cast-iron rainwater-goods. Pitched fibre-cement tiled roof to extension. Concrete pantile roof to entrance porch. smooth rendered walls with plinth, limestone-plaque over doorway inscribed ERECTED BY J STEELE-NICHOLSON 1850. Square-headed window openings with six-over-six horned timber sash windows; one-over-one over doorway and four-over-two to rear, ashlar stone sills. Square-headed door opening with replacement timber panelled door with cast-iron framed tracery sidelight. Set within own grounds with mature woodland with two-storey outbuilding (possible icehouse) to north-east. Driveway to south-east with wrought-iron hooped gates mounted on cast-iron piers flanked by smooth rendered walls. Complex of rubble walls to west with rubble stone garden building.
Appraisal
A fine house which, despite its increasingly dilapidated state, retains its character and architectural integrity. The retention of some of its original windows, shutters and slate roof together with its scale and proportions make it a good example of a modest country house. The fine outbuilding (40901227) and gateway, along with the surrounding woodland setting add context to the overall appreciation of this property. An important building that warrants further study.
