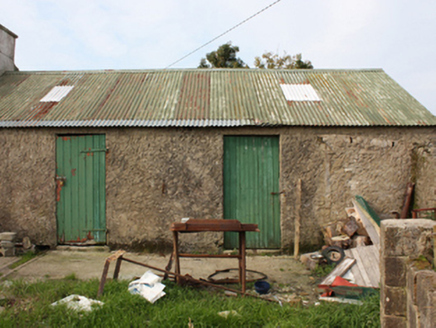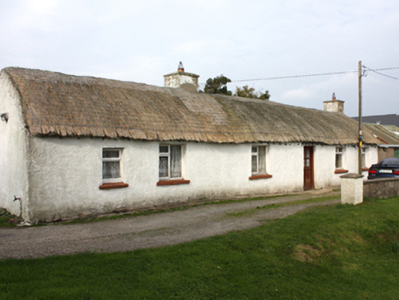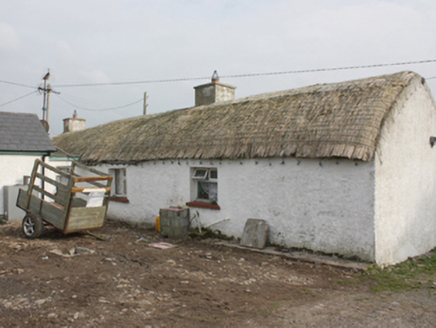Survey Data
Reg No
40901240
Rating
Regional
Categories of Special Interest
Architectural, Technical
Original Use
House
In Use As
House
Date
1780 - 1820
Coordinates
258251, 447404
Date Recorded
25/09/2008
Date Updated
--/--/--
Description
Detached six-bay single-storey vernacular house, built c. 1800, with two-bay single-storey outbuilding extension to north-east, and two single-bay single-storey extensions to rear. Rounded pitched thatched roof with netting restraint and timber and metal rope stays to eaves, and smooth rendered chimneystacks with stepped cornices and terracotta pots. Pitched corrugated-metal roof to outbuilding extension. Flat felt, and pitched fibre-cement tiled roofs to rear extensions. Roughcast rendered walls. Square-headed window openings with timber casement windows, and painted concrete sills. Square-headed door opening with replacement half-glazed timber panelled door. Battened timber door to outbuilding extension. Building located in Ballycharry Irish within cluster of buildings formerly a clachan settlement. Numerous ruinous single-storey formerly thatched rubble-stone dwellings and outbuildings to north and north-east.
Appraisal
An example of clachan-type architecture, this building constitutes the last complete example in Ballycharry Irish. The rounded pitched roof, designed to minimise the impact of high winds, adds a vernacular quality to the property, demonstrating the way in which subtle adaptation of more common thatch detail can accommodate local climatic variations in exposed areas such as Inishowen. The surrounding buildings which once constituted an integral part of the context of this site, and an important element of the area's architectural heritage have been compromised. Despite this, the layout of the group remains and is a good example of clachan settlement, once the most predominant settlement pattern in the Inishowen area.





