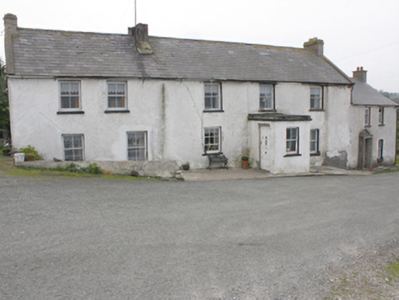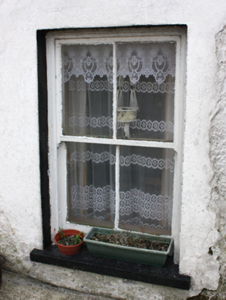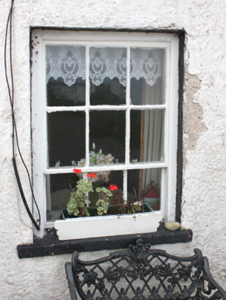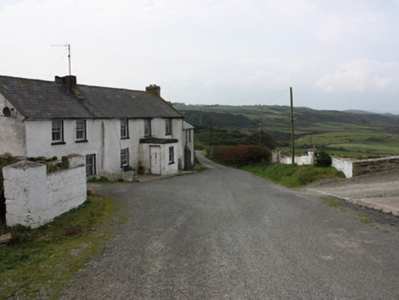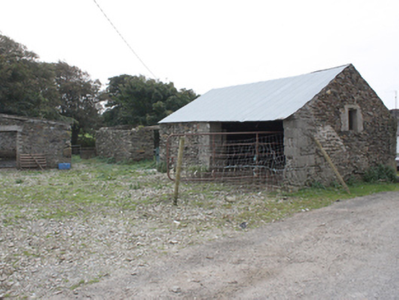Survey Data
Reg No
40901244
Rating
Regional
Categories of Special Interest
Architectural
Original Use
House
In Use As
House
Date
1840 - 1880
Coordinates
259373, 447324
Date Recorded
25/09/2008
Date Updated
--/--/--
Description
Attached five-bay two-storey house, built c. 1860, with projecting single-bay single-storey entrance porch to front elevation, modern two-storey return and single-storey extension to rear. Pitched slate roof with gable coping, smooth rendered chimneystacks, smooth rendered brick eaves course, and cast-iron rainwater goods. Smooth rendered walls. Square-headed window openings with two-over-two, six-over-three and one-over-one horned timber sash-windows with painted stone sills; replacement casement windows to extension and uPVC window to return. Square-headed door opening with replacement timber panelled door. Fronts directly onto street with two-bay two-storey house attached to west. Garden area to rear. Single-storey outbuildings to east comprising of corrugated-metal roofs and random rubble walls.
Appraisal
An attractive early to mid-nineteenth century house, which retains its architectural integrity and form. The survival of the original slate roof and timber sash windows enhance its architectural heritage merit. A small mill settlement named Tremone with a large mill pond is shown on the Ordnance Survey first edition six-inch map of c. 1837. However this building appears to be later and is shown on the Ordnance Survey twenty-five inch map series (1888-1913) and the settlement is renamed as Arderly. The renaming probably coincided with the building of the nearby former Coastguard Station.

