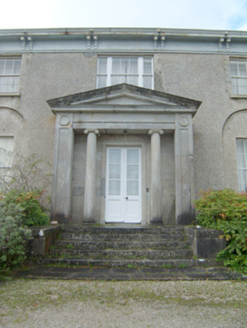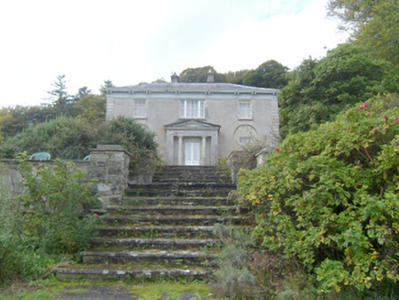Survey Data
Reg No
40901602
Rating
Regional
Categories of Special Interest
Architectural, Artistic, Historical
Original Use
House
Historical Use
Rectory/glebe/vicarage/curate's house
In Use As
House
Date
1800 - 1840
Coordinates
206146, 436406
Date Recorded
30/09/2010
Date Updated
--/--/--
Description
Detached three-bay two-storey over basement house (on L-shaped plan), built c. 1810 or 1836, having two-storey return to the rear (west) at the south-west corner, single-storey extension to the rear at the north-west corner, added c. 1895, and with central projecting pedimented single-bay single-storey cut stone Ionic entrance porch to the front elevation. Possibly later in use as a Church of Ireland rectory c. 1880-1894. Now in use as a house and rental holiday home. Shallow hipped natural slate roof with overhanging eaves supported on paired console brackets, smooth rendered or painted ashlar eaves course with stringcourse to base, profiled cast-iron rainwater goods with gargoyle or grotesque motifs to gutters, and with a central pair of stepped smooth rendered chimneystacks with ashlar stringcourses, ashlar coping, and terracotta pots. Hipped natural slate roof to single-storey extension (kitchen extension?) having central perforated cement rendered chimneystack with hipped slate roofed coping over. Roughcast rendered walls over projecting canted ashlar plinth course, and with raised ashlar parallel\block quoins to corners. Channelled ashlar walls to side elevations of porch. Roughcast rendered walls to single-storey extension to rear. Square-headed window openings having smooth rendered reveals, cut stone sills, and six-over-six pane timber sliding sash windows. Window openings to front elevation at ground floor level set in round-headed recesses; tripartite\Wyatt window over porch to central bay at first floor level having stone sill, and timber sliding sash windows. Recessed square-headed doorway to porch having paired timber glazed doors, and with cut stone architraved surround and flanking sections of ashlar walling; pedimented distyle entrance porch having two Ionic columns, ashlar pilasters to either side having recessed rectangular panels and with laurel wreath garlands over, and surmounted by ashlar pediment. Flight of cut stone steps to entrance. Set back from road in extensive mature landscaped grounds overlooking Marble Hill Strand and Sheephaven Bay to the east. Located in the rural countryside to the east of Dunfanaghy. Complex of two-storey outbuildings arranged around courtyard to the south. Gate lodge (see 40901617) and gateway (see 40901618) to the south east. Gateway to the rear of site comprising a pair of ashlar gate piers (on square-plan) having cut stone coping and wrought-iron lanterns over, and with a pair of wrought-iron gates. Gateway flanked by sections of roughcast rendered boundary wall having integral pedestrian entrance to one side with wrought-iron gate. Garden to front of house having terraces and cut stone steps. Remains of walled garden (on sub rectangular-plan) to the north (not investigated).
Appraisal
This fine villa\house, of early nineteenth-century appearance, retains its original form and character. It is classically-composed around a complex and well-detailed ashlar pedimented Ionic porch with flanking window openings set in round-headed recesses that help give it a strong formal architectural character that is typical of its date. The tripartite window opening over the central porch to the first floor adds to the rigid classical symmetry to the front elevation. Interest is added at roofscape level by the bracketed eaves, the profiled cast-iron gutters with unusual lions’ heads grotesques\gargoyles, and by the well-detailed chimneystacks. Its integrity is enhanced by the retention of the majority of its salient fabric including natural slate roof and timber sliding sash windows. The half-glazed doors to the door and the single-storey extension to the rear are probably later additions, perhaps added c. 1895 following the purchase of the estate by Hugh Law (see below). According to local information, this appealing dwelling was built c. 1836 by the Barclay family. Its architectural detailing and form suggests it might be slightly earlier, perhaps c. 1810. Lewis (1837) records that this house was the home of a G. (George?) Barclay at this time. There are references to the Barclays of Marble Hill from 1826, which suggests that they resided at the estate prior to the (probable) rebuilding of the house c. 1836. A George Barclay (attorney) of 13 Summerhill, Dublin, and Marble Hill, Donegal, is recorded in the Dublin City Directory of 1850. It was later the home of a Revd. Alexander George Stuart in 1881, and of the Revd. Joseph Crawford in 1894 (both Slater’s Directory), rectors at Clondahorkey East Church of Ireland church (St. John the Baptist at nearby Ballymore? see 40902615). This suggests that the house was used as a Church of Ireland rectory at this time. The estate was sold to Hugh Alexander Law (1872-1943) 1894, who served as MP for Donegal West from 1902 until he stood down in 1918. (Hugh Alexander was the son of Hugh Law (1818-83) Solicitor-General for Ireland in 1872, Attorney-General for Ireland in 1873, member of the Irish Privy Council in 1874, and Lord Chancellor of Ireland in 1881-3. As Attorney General he prosecuted Charles Stewart Parnell and other leading members of the Irish National Land League for conspiracy). Hugh Alexander later served as a TD from 1927-32. A number of celebrated literary, artistic and political figures stayed at Marble Hill while Law owned the estate included AE Russell, WB Yates, Pádraic Pearse, William Orpen, Percy French, GK Chesterton, and Hillaire Belloc. It was later the home of the Jobling-Purser family. The present house replaced an earlier building on or close to the same site which dated back to the mid-eighteenth century at the latest. This earlier house was the residence of the Babington family in 1777-83 (Taylor and Skinner map) and there are references to a Capt. Richard Babington (1659-1749) of Marble Hill, Donegal, which suggests that the family lived here from an early date (it appears that Richard was born at Marble Hill in 1659). He married Isabella Wray of Donegal in 1709. The original architect involved in the design of the rebuilt Marble Hill is not known but it was obviously designed by an architect of some note. The house shares some design similarities with a number of the small-scale domestic work by Sir Richard Morrison (1767-1849) around 1810 (including Bellair, County Offaly; Bearforest, County Cork; Cangort, County Offaly; and Kilpeacon, County Limerick) or of John B. Keane (d. 1859), a former draughtsman of Morrison and later a highly-distinguished architect in his own right (such as Glencara House, County Westmeath). Keane worked on Camlin Castle (demolished), near Ballyshannon, around the time Marble Hill was rebuilt, and possibly at Coxtown Manor, near Donegal Town, c. 1846 (as well as a number of commissions in Fermanagh in the 1830s), which hints that he may have had some input in this commission. The fine gardens were laid out by Lanning Roper (1912-83), a noted American landscape architect who also designed parts of the gardens at Glenveagh Castle. The garden terrace to the front is probably part of his works on the estate. This house, picturesquely sited overlooking Marble Hill Strand to the east, is perhaps the finest formal dwelling in this part of Donegal, and an integral element of the built heritage of the county. It forms the centrepiece of a group of related structures along with the complex of two-storey outbuildings arranged around courtyard to the south, the gate lodge (see 40901617) and gateway (see 40901618) to the south east, gateway to the rear of site with ashlar gate piers with wrought-iron lanterns over and wrought-iron gates, the walled garden to the north (not investigated), the landscaped grounds, and other ancillary structures and features to site.



