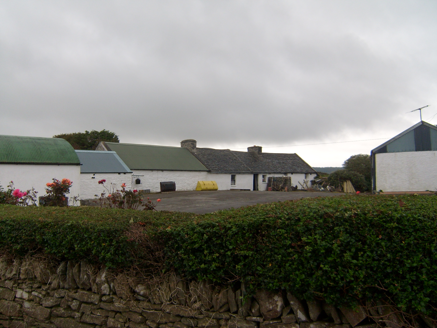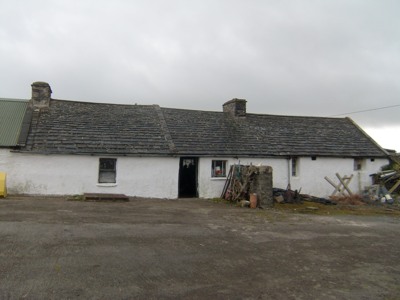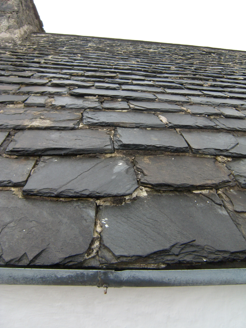Survey Data
Reg No
40901633
Rating
Regional
Categories of Special Interest
Architectural, Social
Original Use
House
In Use As
Outbuilding
Date
1780 - 1820
Coordinates
205523, 436188
Date Recorded
14/11/2016
Date Updated
--/--/--
Description
Detached three-bay single-storey vernacular house, built c.1800, with two-bay outbuilding at south and multiple-bay single-storey outbuilding to north. Pitched Roshin slate roof with two rendered chimneystacks, having stone and rendered copings to parapet, and galvanized steel gutter. Corrugated-metal roof to northern outbuilding. Square-headed window openings with one-over-one pane timber sliding sash and various other timber windows, with painted stone sills. Set within farmyard, with rubble stone boundary wall to south.
Appraisal
This attractive vernacular house retains its form and features, such as a Roshin slate roof and timber sash windows, and makes a contribution to the architectural character of the district. The farmyard in which it is set, is attractive and integral to the house.





