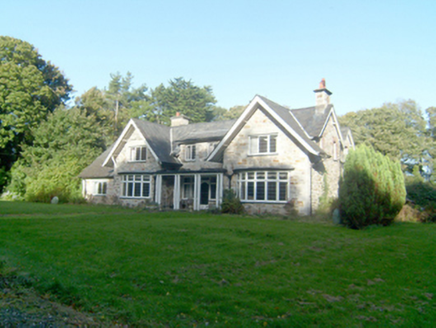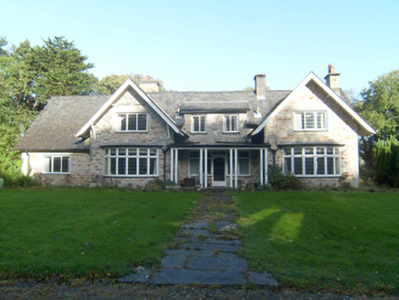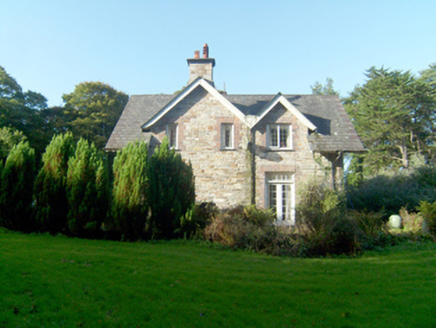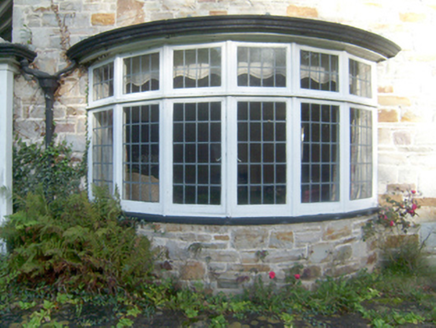Survey Data
Reg No
40901711
Rating
Regional
Categories of Special Interest
Architectural, Historical
Previous Name
Mulroy House
Original Use
Steward's house
In Use As
House
Date
1890 - 1910
Coordinates
215300, 437388
Date Recorded
05/10/2010
Date Updated
--/--/--
Description
Detached four-bay single-storey with dormer attic level former estate worker’s house, agent’s house, or stewart’s house on complex irregular-plan associated with Mulroy House (see 40901712), built c. 1900 and extended c. 1930, having recessed single-bay open porch to the main elevation (south) with two square-headed dormer openings over at attic level, flanking gable-fronted single-bay with attic level projections to either side of porch (east and west) with flat-roofed single-bay single-storey bowed windows at ground floor level, and with single-bay single-storey with attic level block\extension attached to the west gable end. Now in use as a private house. Pitched natural slate roofs with overhanging eaves with exposed rafter ends, two rendered chimneystacks and one coursed rubble sandstone chimneystack (east gable end) and with cast-iron rainwater goods. Flat leaded roofs to bowed windows, mono-pitched natural slate roof to dormers to front and rear. Flat roof to porch with cornice detailing supported on paired timber columns (on square-plan). Randomly coursed rubble sandstone walls with flush squared and dressed block-and-start stone quoins to corners; smooth rendered walls to central section to rear (north). Square-headed window openings to front elevation (south) having roughly dressed and squared rubble stone surrounds, and with leaded timber casement windows; square-headed window openings to rear (north) and to the east side elevation having red and yellow brick surrounds, and with leaded timber casement, and replacement windows. Square-headed doorway to the centre of recessed porch having glazed timber door with leaded glass panels with segmental head, overlight, and with flanking square-headed leaded timber casement sidelights\windows. Set back from road in extensive mature estate to the west of Mulroy House (see 40901712), and to the east of Carrickart. House surrounded by mature gardens and forest.
Appraisal
This substantial, well-detailed and well-maintained very late Victorian or early Edwardian house was originally built as part of the Mulroy House estate (see 40901712). It is unusually large for an estate worker’s house, which suggests it was originally built as a stewart’s house or land agent’s house by the Earls of Leitrim, the owners of the Mulroy estate at the time of construction. However, the name 'Winter House' suggests that it may have been originally built as a modern and more comfortable Winter residence for the earl (possibly the Fifth Earl of Leitrim, Charles Clements, who assumed the title in 1892) and his family. The extension may have been built c. 1930 by the then Lord Leitrim (Clement Family Papers). It survives in good condition retaining much of its original fabric including natural slate roofs and leaded timber casement windows. The complex plan with various gable-fronted sections, large expanses of pitched slate roof, rubble stone construction, recessed open porch, bowed windows etc. creates a rustic and picturesque composition that is vaguely of a ‘ranch’ or alpine lodge in appearance. Its style is loosely reminiscent of the house built to designs by Luytens as a holiday home for a Mrs. Phillimore at Tranarossan (see 40900701) a short distance to the north-west on the Rosguill Peninsula that was built around the same time. The bay to the west end of the house may be a later addition. This fine composition forms part of an extensive group of structures associated with Mulroy House, and is an interesting addition to the built heritage of the local area.







