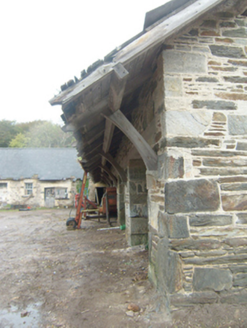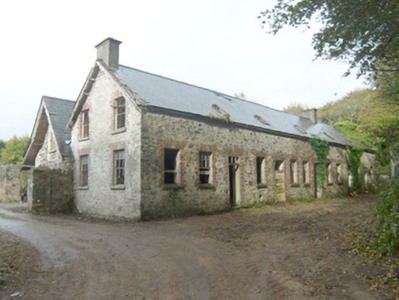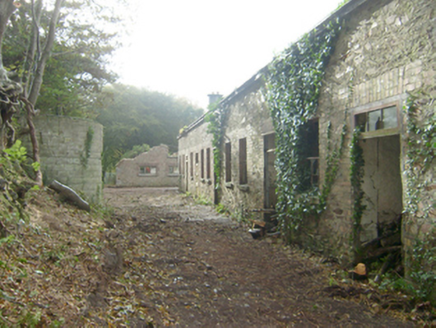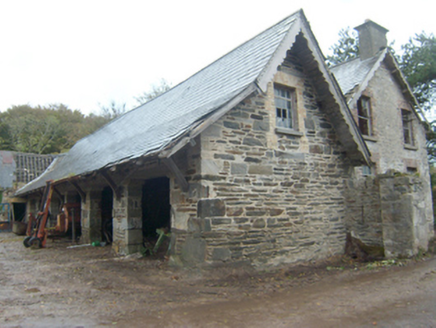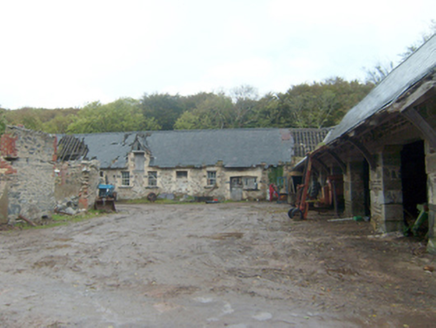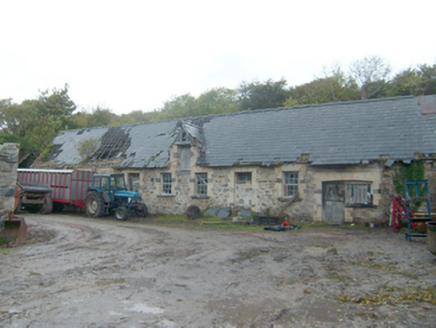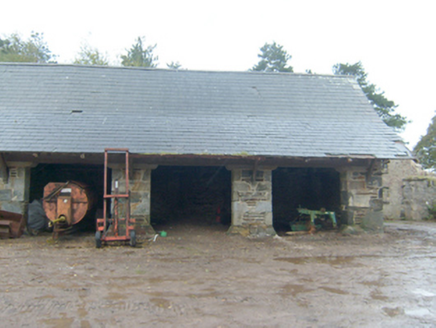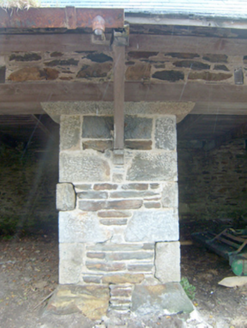Survey Data
Reg No
40901713
Rating
Regional
Categories of Special Interest
Architectural
Previous Name
Mulroy House
Original Use
Worker's house
Date
1880 - 1900
Coordinates
215245, 437172
Date Recorded
04/10/2010
Date Updated
--/--/--
Description
Detached fourteen-bay single-storey farm building with attic level associated with Mulroy House, built c. 1905. L-shaped plan with six-bay single-storey extension forming a courtyard to north-west. Double-pitched slate roof with rendered chimneys. Overhanging eaves supported by timber trusses set on carved corbels to north-west. Decorative bargeboards, rooflights to south-east, no remaining rainwater goods. Rubble stone walls, remains of lime render. Square-headed openings with redbrick and yellow brick reveals and voussoirs, stone sills. Open ground floor with shouldered false arches to carriage openings with timber lintels over to north-west elevation. Dressed quoins to stone columns. Timber sheeted doors with fanlight over. Six over six timber sliding sash windows and casement windows. One central dormer opening to south-west elevation. Set amongst a series of derelict former farm buildings at the Home Farm south-east of Stewards House (40901749) and south-west of Mulroy House. Mature trees to the south.
Appraisal
This substantial complex of outbuildings was originally built to serve Mulroy House (see 40901712), and forms part of an extensive collection of structures and features associated with this fine estate. Although now largely out of use and derelict, these structures survive in relatively good condition and retain their early form and character, as well as much of their original fabric such as natural slate roofs. These ranges are robustly built in rubble stone masonry that creates quite a rustic and picturesque appearance, particularly to the barn to the north with rustic piers supporting timber beams over and overhanging eaves supported on timber brackets resting on stone corbels. The range to the north of the northern block with chimneystacks looks decidedly domestic in nature, and may have been formerly a terrace of workers houses etc. Decorative interest is added by the attractive timber bargeboards to the gable ends of the block to the north, while the yellow and red brick block-and-start surrounds to many of the openings creates interesting tonal and textural variation with the rubble stone masonry used throughout. The scale of these outbuildings provides an interesting historical insight into the extensive resources required to run and maintain a large country estate in Ireland at the time of construction. These ranges were probably original constructed as part of the extensive works carried out on the Mulroy House estate by the Fourth Earl of Leitrim, Robert Bermingham Clements (1847–92), during the 1880s and early 1890s. These surviving farm buildings form part of an important collection of buildings and ancillary structures at Mulroy that together constitute the most extensive collection of their type in County Donegal.
