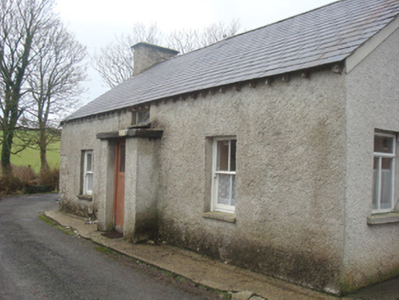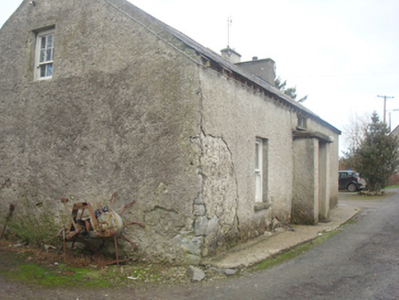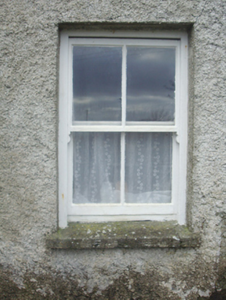Survey Data
Reg No
40901719
Rating
Regional
Categories of Special Interest
Architectural
Original Use
House
In Use As
House
Date
1890 - 1920
Coordinates
217682, 439370
Date Recorded
13/01/2011
Date Updated
--/--/--
Description
Detached three-bay single-storey with attic level vernacular house, built c. 1900 and possibly incorporating fabric from an earlier structure to sites, having projecting single-bay single-storey flat-roofed entrance porch to the centre of the main elevation. Pitched natural slate roof with exposed rafter ends, no rainwater goods and with rendered chimneystacks to the gable ends (north and south). Roughcast rendered rubble stone walls to main elevation (west), cement rendered walls to gable ends. Square-headed window openings to main elevation with stone sills and two-over-two pane timber sliding sash windows; square-headed window openings to the south elevation having timber casement windows, and square-headed window opening at attic level to the north gable end having six-over-three pane timber sliding sash window. Square-headed doorway to front elevation of porch having battened timber door, and with plain overlight above to main body of building. Set parallel and alongside road with concrete path to front and set adjacent to two-storey mid-twentieth century building to west. Located to the north\north-east of Milltown to the south-west end of the Fanad Peninsula.
Appraisal
This modest dwelling, probably originally dating to the late-nineteenth century though possibly containing fabric of earlier house to site (Ordnance Survey first edition six-inch map c. 1836), retains much of its original form and character and makes a positive contribution to the architectural heritage of the area. Its visual appeal and integrity is enhanced by the retention of salient fabric such as the natural slate roof with exposed rafter ends, and by the timber sliding sash windows. The unusual overlight set back from porch to the main body of the building is a distinctive feature. This building is of a type that was, until recent times, a ubiquitous feature of the rural Irish landscape but are now becoming increasingly rare survivals due to demolition and insensitive alteration. The building has been composed around a central doorway with the projecting flat-roofed entrance porch characteristic of many vernacular dwellings in the area. According to local information, this building originally had a thatched roof. This modest building makes a positive contribution to the rural landscape to the south-west end of the Fanad Peninsula, and is an addition to the built heritage of Ballyherrin.





