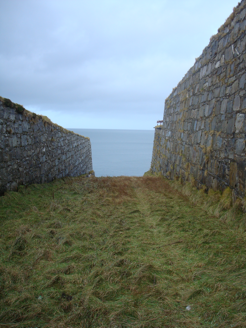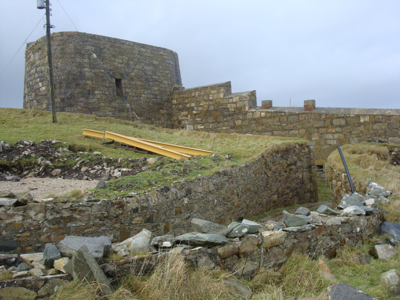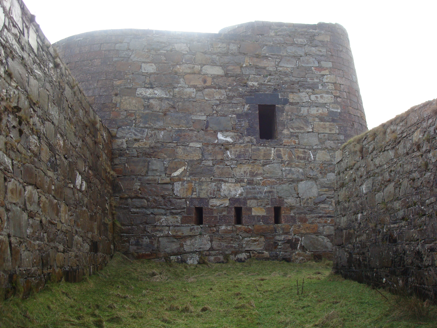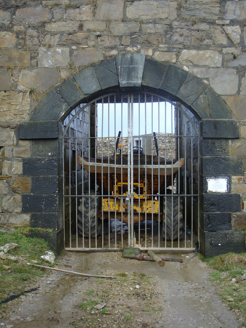Survey Data
Reg No
40901801
Rating
Regional
Categories of Special Interest
Architectural, Historical, Technical
Original Use
Battery
Date
1805 - 1815
Coordinates
227169, 437065
Date Recorded
14/11/2016
Date Updated
--/--/--
Description
Detached two-storey ovoid-plan Martello tower, built c.1810, having pair of defensive walls flanking to north and west to seaward side and protected by dry moat to south (landward) side and probably incorporating fabric of mid-eighteenth-century battery. Vaulted ashlar gun mounts to roof, with conical ashlar stairs turret and remains of crenellated parapet. Stepped flanking walls with skewed rendered copings. Dressed rubble stone walls with tooled corner. Square-headed openings with musket loops to ground floor, having tooled ashlar lintels. Musket loops to east defensive wall flanking segmental-arch opening with tooled stone surround, raised stringer stone and keystone, and with steel gate inset. Red brick chimneystacks to parapet. Tower and walls enclose detached five-bay single-storey structure with flat roof, wet-dashed walls, timber windows to upper level and seven embrasures to parapet on lower level. Approached by sunken roadway having rubble stone walls and leading to south of dry moat opposite arched opening. Set overlooking An Poll Beag [The Little Hole], Poll Uí Bhaoid [Boyd's Hole] and Loch Súilí [Lough Swilly].
Appraisal
Recognized as an important component of the early nineteenth-century military legacy of Dún na nGall [north County Donegal], having been erected in a strategic position overlooking Loch Súilí [Lough Swilly], this is one of six fortifications in the vicinity that formed part of a network intended to protect the Irish coastline during the Napoleonic War. This Martello tower is of distinctive design, constructed in a rounded compact plan, with good dressed and tooled stone construction. The building makes a significant contribution to the military heritage of Ireland.







