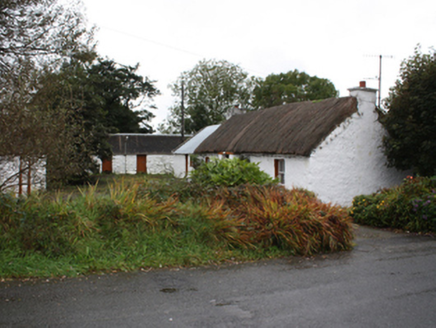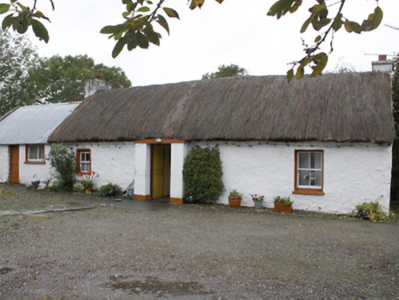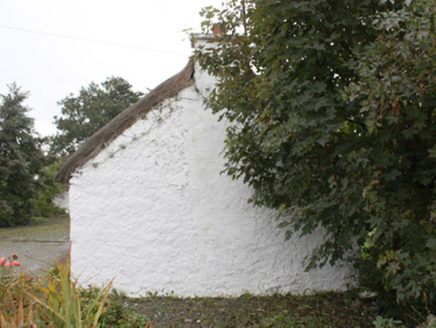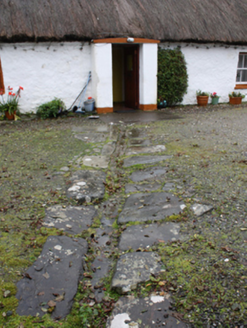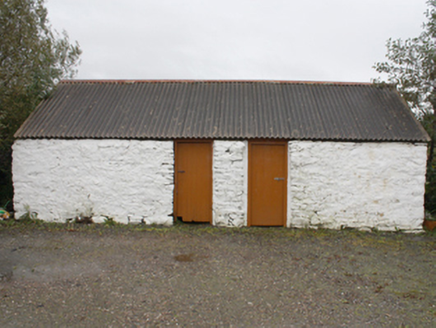Survey Data
Reg No
40901822
Rating
Regional
Categories of Special Interest
Architectural, Technical
Original Use
House
In Use As
House
Date
1840 - 1880
Coordinates
231364, 437318
Date Recorded
10/10/2008
Date Updated
--/--/--
Description
Detached three-bay single-storey vernacular house, built c. 1860, with central windbreak porch and outbuilding to west gable. Pitched thatch roof with rendered chimneystacks to gables. Roughcast rendered walls. Square-headed window openings with two-over-two horned timber sash windows and painted sills. Square-headed door opening with matchboard timber door; stone drain running from front door. Set within own grounds with gable to road, outbuildings to west and south with whitewashed rubble stone walls, pitched corrugated-metal roofs and square-headed door openings with battened and panelled timber doors forming a courtyard to front.
Appraisal
A well maintained thatched vernacular house which also retains a good interior. It is particularly fine example of a type that was once prevalent throughout the country but is now becoming increasingly rare. It has also retained other vernacular elements including the stone drain to the front and the contemporary outbuildings which add to the significance of the complex.
