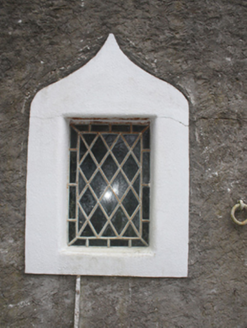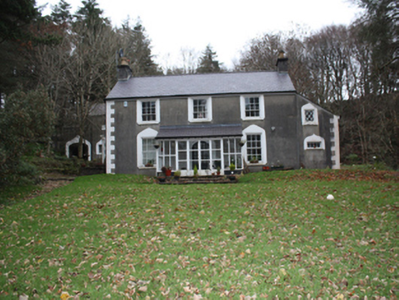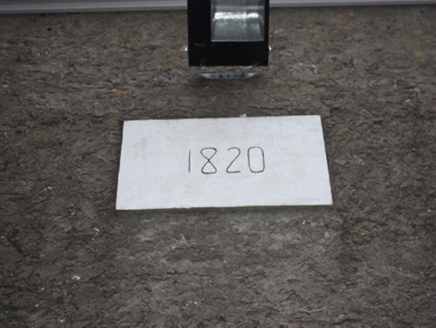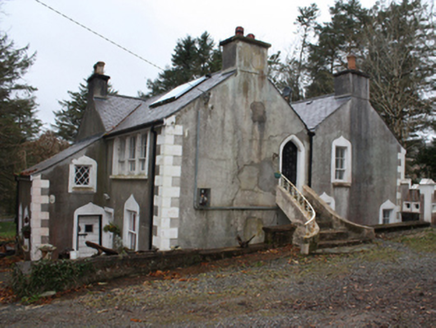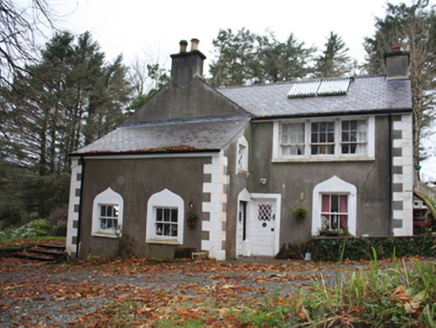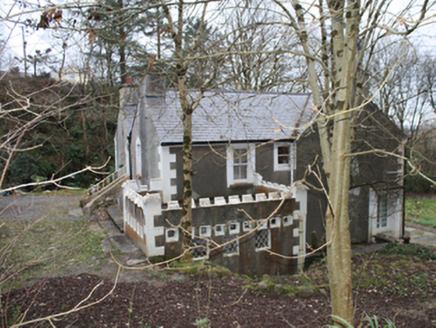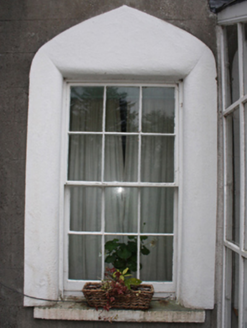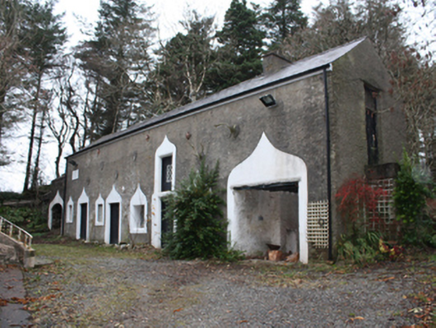Survey Data
Reg No
40901913
Rating
Regional
Categories of Special Interest
Architectural, Historical
Previous Name
Mintiaghs Constabulary Barrack
Original Use
House
Historical Use
RIC barracks
In Use As
House
Date
1800 - 1840
Coordinates
238563, 440701
Date Recorded
22/11/2008
Date Updated
--/--/--
Description
Detached three-bay two-storey house, subsequently in use as a constabulary barracks, dated 1820, with double gabled two-storey return to rear, single-bay two-storey lean-to to south-east gable, single-storey flat-roofed block with crenellated parapet to north-west gable and modern sun room to front, now in use as house. Pitched slate roof to main house with clayware ridge tiles, smooth rendered chimneystacks with rendered cornice coping and polygonal terracotta pots to gables, replacement rainwater goods. Smooth rendered ruled-and-lined walls with smooth rendered block-and-start quoins. Square-headed window openings with smooth rendered ogee surrounds with six-over-six, six-over-three, three-over-three, two-over-two and one-over-one pane timber sliding sash windows, timber lattice casement windows to rear, all with stone sills. Square-headed door opening with smooth rendered surrounds and battened timber door with metal studs, glazed with latticework window; square-headed door opening with smooth rendered ogee surrounds and timber panelled door with metal studs; pointed-arch headed door opening to rear with smooth rendered surrounds and matchboard timber door with metal studs, approached by rendered steps flanked by smooth rendered splayed strings with decorative cast-iron handrail. Set within own grounds with garden to front and multiple-bay two-storey outbuilding to rear, with pitched slate roof, roughcast rendered chimneystack with cornice coping and replacement rainwater goods. Roughcast rendered walls. Square-headed window openings with smooth rendered ogee surrounds and latticework casement windows. Square-headed door openings with smooth rendered ogee surrounds and matchboard timber doors.
Appraisal
A fine house that once served as a constabulary barracks, although it was most likely originally built as a private dwelling. Its eclectic neo-medieval detailing of ogee surrounds, crenellated parapet and studded doors make it a particularly unusual property. The house is shown on the Ordnance Survey first edition six-inch map of c. 1837 here it is named as 'Mintiaghs'. On the Ordnance Survey twenty-five inch map of c. 1905 it is named as 'Mintiaghs Constabulary Barrack'. The well maintained outbuilding, of similar quality and architectural detailing, enhances its significance, making the property an important asset to the architectural heritage of the area.
