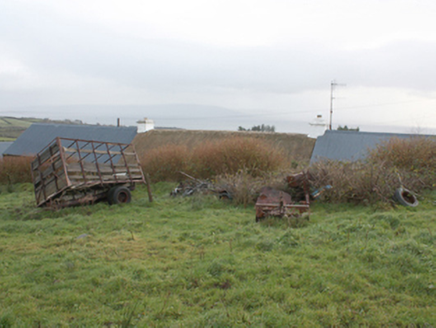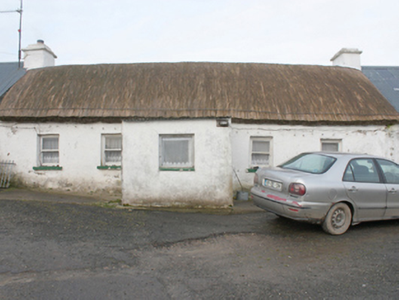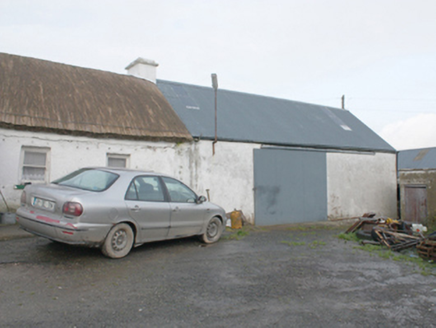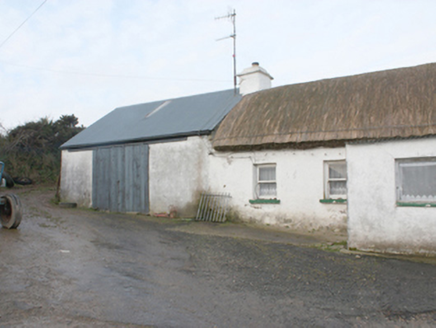Survey Data
Reg No
40902129
Rating
Regional
Categories of Special Interest
Architectural, Technical
Original Use
House
In Use As
House
Date
1840 - 1880
Coordinates
255953, 437441
Date Recorded
21/11/2008
Date Updated
--/--/--
Description
Detached five-bay single-storey vernacular house, built c. 1860, with central entrance porch to front, and outbuildings attached to gables. Pitched thatched roof, with smooth rendered gable ended chimneystacks with rendered coping. Smooth rendered and whitewashed walls. Square-headed window openings with one-over-one horned timber sash windows and painted sills. Square-headed door opening to porch with battened timber door. Outbuildings with pitched corrugated-metal roofs, smooth rendered walls and square-headed openings to either gable and to north and south-east. Set within farmyard.
Appraisal
A fine example of a vernacular thatched house retaining its original farmyard context. Thatched buildings, although still relatively common in Inishowen, nationally are becoming increasingly rare, making their survival a matter of importance. The rounded pitched roof is designed to minimise the impact of high winds, demonstrating the subtle adaptation of more common thatch design to accommodate local climatic variations in exposed areas such as the Inishowen peninsula.







