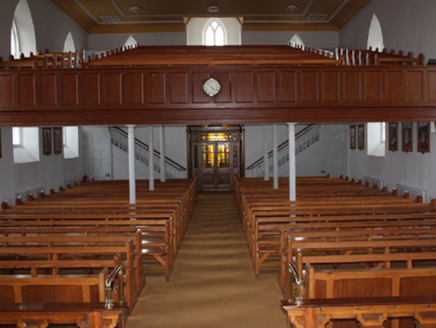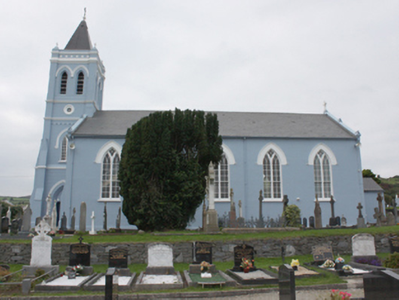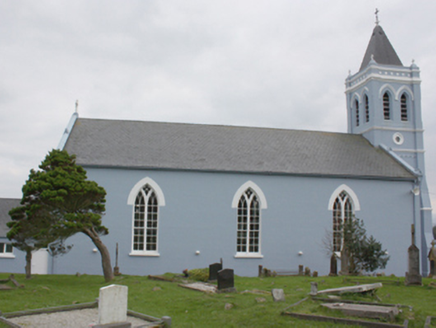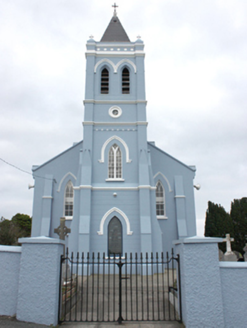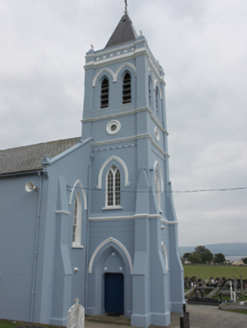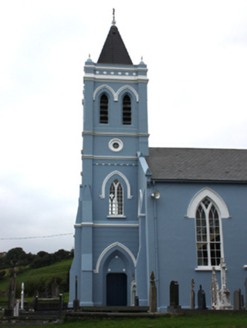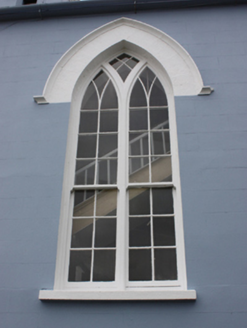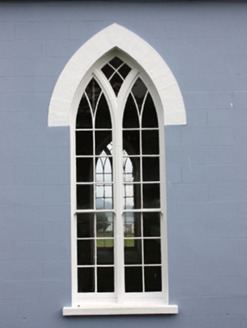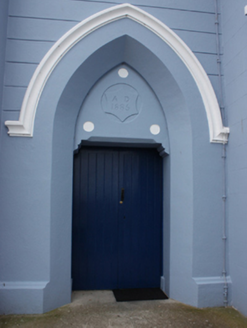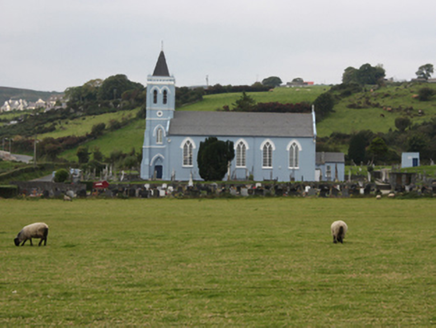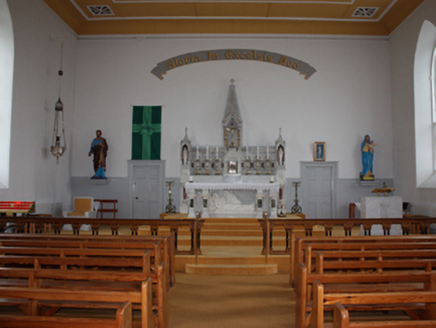Survey Data
Reg No
40902204
Rating
Regional
Categories of Special Interest
Architectural, Artistic, Social
Original Use
Church/chapel
In Use As
Church/chapel
Date
1880 - 1890
Coordinates
263078, 439717
Date Recorded
26/09/2008
Date Updated
--/--/--
Description
Freestanding five-bay Catholic church, dated 1885, with four-stage tower (on square-plan) to west, and sacristy to east. Pitched artificial slate roof with smooth rendered gable copings, skew blocks, finial cross and cast-iron rainwater goods. Tower with pyramidal slate spire, wrought-iron finial and parapet with cornice stringcourse to parapet of tower. Smooth rendered ruled-and-lined walls with smooth rendered plinth course; corner buttresses, ground floor channelling and stringcourses to tower. Pointed-arch headed window openings with Y-tracery, containing timber sashes, with hoodmouldings over. Pointed-arch door openings to tower with double-leafed timber panelled doors and with dated crest over north and south doors. Interior with timber altar rails, carved marble altar and reredos, timber panelled balustrade to gallery with cast-iron column supports, timber half glazed panelled doors to tower entrance porch with ornate timber framed coloured-glass surround. Set within own grounds with graveyard. Roughcast rendered wall to road with cast-iron gates mounted on roughcast rendered gate piers.
Appraisal
An attractive rural church with Gothic influenced detailing and a simple but effective interior. It replaces an earlier chapel shown on the Ordnance Survey first edition six-inch map of c. 1837 to the north of the existing building. With its adjoining graveyard, it is an important part of the social and religious history of the area and its distinctive tower acts as a local landmark. Rowan (1979) dates the church to c. 1840 but there is a date plaque over the entrance for 1885. It may be that construction was started in the 1840s but was only completed in 1885.
