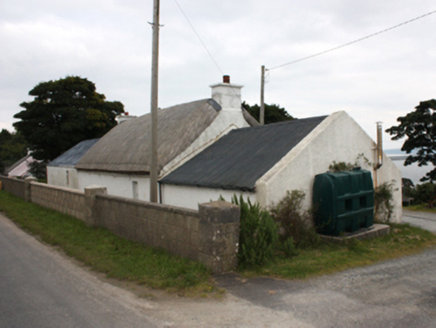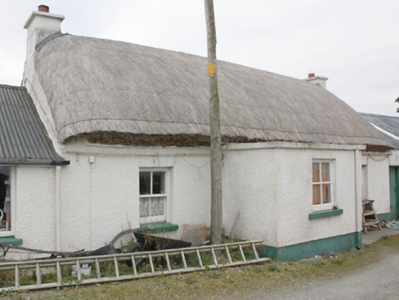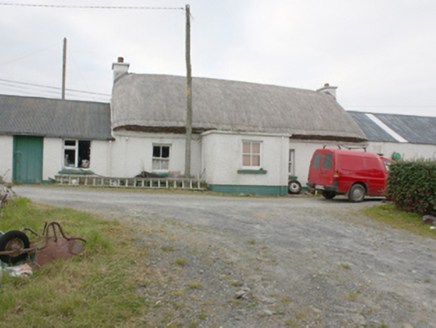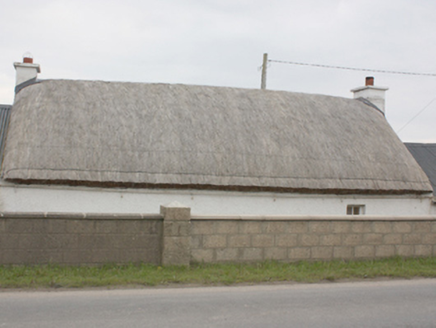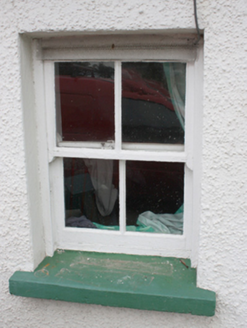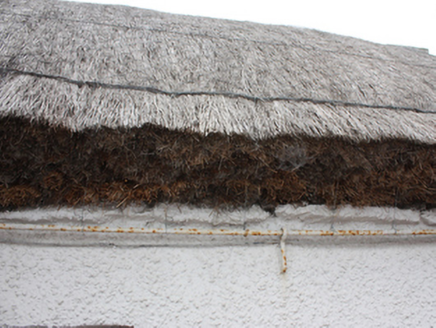Survey Data
Reg No
40902227
Rating
Regional
Categories of Special Interest
Architectural, Technical
Original Use
House
In Use As
House
Date
1780 - 1820
Coordinates
263377, 439682
Date Recorded
26/09/2008
Date Updated
--/--/--
Description
Detached four-bay single-storey vernacular house, built c. 1800, with single-bay single-storey entrance porch to front and outbuildings to both gables. Rounded pitched thatched roof with netting restraint and metal rope stays to eaves, smooth rendered chimneystacks with stepped coping and terracotta pots to gables. Roughcast rendered walls with smooth rendered plinth. Square-headed window openings with two-over-two horned timber sash windows. Square-headed door opening with battened timber door. Set within own grounds with rear elevation backing directly onto road. Single-storey outbuildings to gables with pitched corrugated-metal roofs, roughcast rendered walls with smooth rendered plinths; square-headed window openings with timber casement windows; square-headed door openings with battened timber doors.
Appraisal
A good thatched vernacular house. Thatched buildings, although still relatively common in Inishowen, nationally are becoming increasingly rare making their survival a matter of importance. The rounded pitched roof is designed to minimise the impact of high winds, demonstrating the subtle adaptation of more common thatch detail to accommodate local climatic variations in exposed areas such as the Inishowen peninsula. House is marked on the Ordnance Survey first edition six-inch map of c. 1837. It forms part of a group with neighbouring thatch to east (see 40902228).
