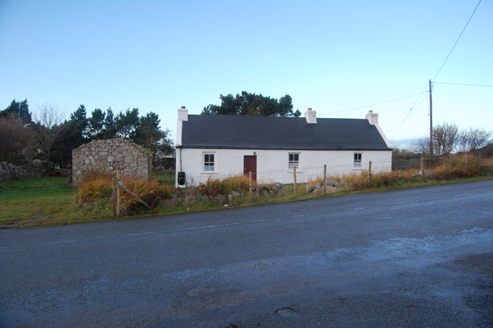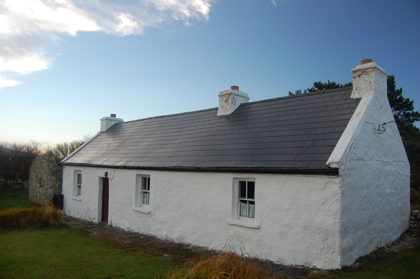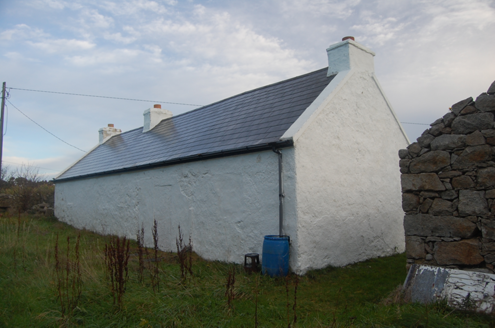Survey Data
Reg No
40902310
Rating
Regional
Categories of Special Interest
Architectural, Social
Original Use
House
In Use As
House
Date
1850 - 1920
Coordinates
181659, 429427
Date Recorded
25/02/2014
Date Updated
--/--/--
Description
Detached four-bay single-storey vernacular house, built c.1870, northwestern end bay being addition of c.1910. Pitched artificial slate roof with projecting eaves course, replacement rainwater goods, raised rendered copings and with three smooth-rendered chimneystacks. Limewashed rubble stone walls. Square-headed window openings with painted stone sills and two-over-two pane timber sliding sash windows. Square-headed replacement timber door. Evidence for blocking up of openings in rear wall indicating that house may have formerly faced in opposite direction. Set back from and aligned parallel to road. Garden to front enclosed by modern fence and low partly ruined rubble stone walls. Ruinous single-storey outbuilding adjacent to southeast, formerly with pitched roof, having rubble stone walls and square-headed openings.
Appraisal
This well-maintained vernacular house retains its early character and form. Its visual appeal is enhanced by the retention of timber sliding sash windows and whitewashed rubble stone walls. Modest in scale, it exhibits the simple, functional form of Irish vernacular architecture. The pitch of the roof suggests that this building was formerly thatched and the position of the doorway indicates that the house is of "direct-entry" type, both characteristic of the vernacular tradition in the northwest. It follows the linear form characteristic of the region, with extensions added as required - in this case a single bay extension to the northwest gable. The simple, ruinous rubble stone outbuilding to the southeast adds to the setting and completes the context.





