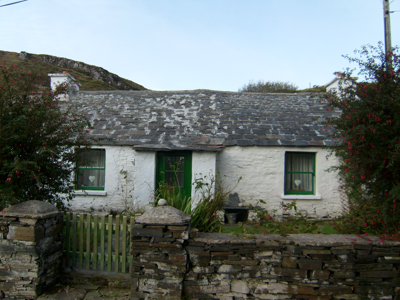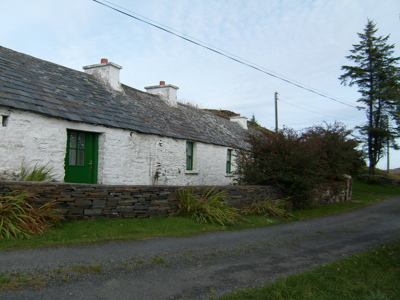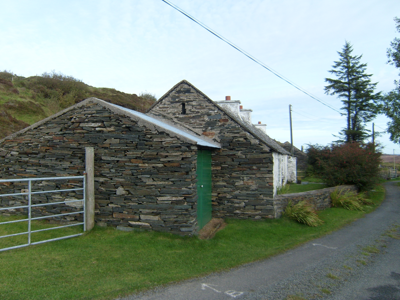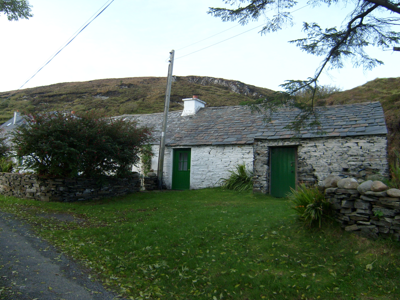Survey Data
Reg No
40902520
Rating
Regional
Categories of Special Interest
Architectural, Social
Original Use
House
In Use As
House
Date
1800 - 1840
Coordinates
201007, 433710
Date Recorded
03/03/2014
Date Updated
--/--/--
Description
Detached seven-bay single-storey vernacular house, built c.1820, with windbreak entrance, having attached outbuildings to gables. Pitched Roshin slate roof, having three rendered chimneystacks with flat rendered copings; flat slate roof to windbreak. Painted and lime-rendered rubble stone walls. Square-headed openings, with replacement two-over-two pane timber sliding sash windows and painted stone sills, and with two replacement timber doors, one to windbreak and other to north end. Outbuilding to north stands slightly forward of line of house and has Roshin slate roof, limewashed rubble stone walls and square-headed timber battened door. Outbuilding attached to south gable of house set back from building line and has rubble stone walls, pitched corrugated-metal roof and recent vehicular doorway. Garden to front, bounded by low stone wall having square-plan piers and timber pedestrian gate.
Appraisal
An attractive, well-maintained house with on the linear plan characteristic of Irish domestic vernacular. The survival of the roof, of locally sourced Roshin slate, is of particular significance, as such roofs are becoming rare. The dating of vernacular houses is difficult, but there is map evidence for a small house on this site on the first edition Ordnance Survey map, suggesting that it may have started as a two or three-bay house, with further bays added later.







