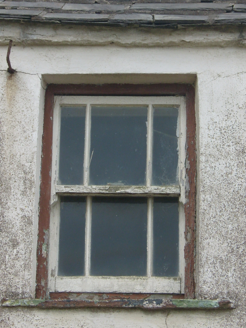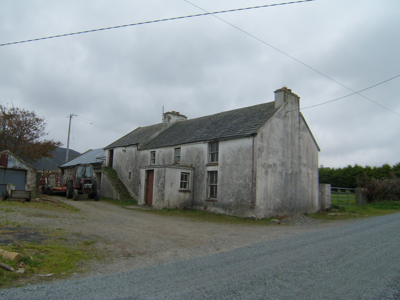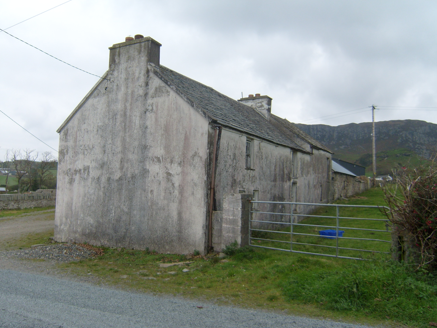Survey Data
Reg No
40902521
Rating
Regional
Categories of Special Interest
Architectural, Social
Original Use
Farm house
In Use As
Outbuilding
Date
1840 - 1880
Coordinates
199980, 434547
Date Recorded
03/03/2014
Date Updated
--/--/--
Description
Detached three-bay two-storey vernacular house, built c.1860, with porch to front. Slightly higher single-bay two-storey outbuilding attached to one end, with external stone steps to front elevation giving access to first floor. Pitched Roshin slate roofs with cast-iron downpipes, replacement gutters on raised eaves course, rendered parapets, and rendered chimneystacks with copings. Flat roof to porch. Limewashed smooth-rendered walls. Square-headed window openings with two-over-two pane and margined one-over-one pane horned timber sliding sash and replacement timber casement windows, with painted stone sills. Square-headed timber battened doors to house and outbuilding. Set perpendicular to road. Single-storey rubble stone outbuilding attached further to southeast, with corrugated-iron roof and rubble stone walls.
Appraisal
This two-storey house is a relatively rare example in the area. It displays typical elements of the regional vernacular, such as the gable-end chimneystacks and the attached outbuildings, one slightly higher than the house and following the rise in ground. The survival of the locally sourced Roshin slate roofs enhances the building.





