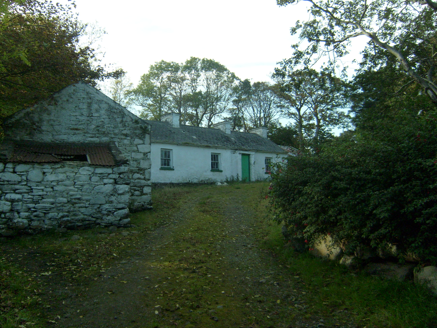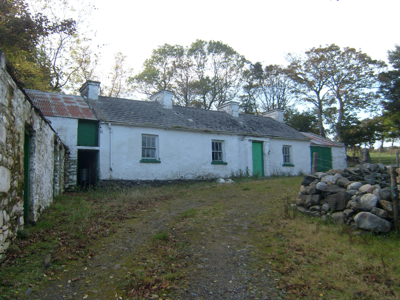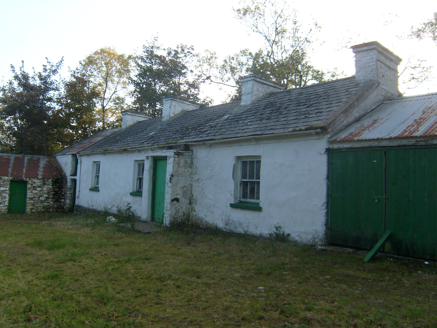Survey Data
Reg No
40902539
Rating
Regional
Categories of Special Interest
Architectural, Social
Original Use
House
Date
1880 - 1900
Coordinates
195016, 431771
Date Recorded
18/03/2014
Date Updated
--/--/--
Description
Detached four-bay single-storey vernacular house, built c.1890, having windbreak entrance, two-storey outbuilding attached to south end, with three-bay single-storey outbuilding attached at right angle to front having recessed lean-to annex to south gable, and one-bay single-storey outbuilding to north. Now disused. Pitched fibre-cement slate roof with rendered copings, cast-iron rainwater goods and rendered chimneystacks. Flat felt roof to windbreak. Smooth-rendered and limewashed walls on painted projecting plinth course. Square-headed window openings with three-over-three pane horned timber sliding sash windows and painted stone sills, and timber battened door. Pitched corrugated-iron roofs, rendered rubble stone walls and timber battened doors to outbuildings, that to north outbuilding being vehicular entrance. Set back from road with single-storey lime-washed rubble stone outbuildings to site, field stone wall to east.
Appraisal
A vernacular house that retains its historic form and character. The survival of timber sash windows and the presence of the windbreak enhance its appearance and integrity. The outbuildings flanking the house complete the setting and are integral to its vernacular quality.





