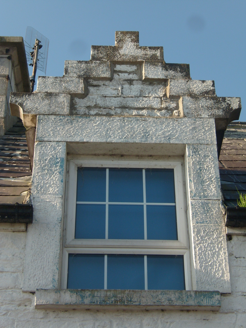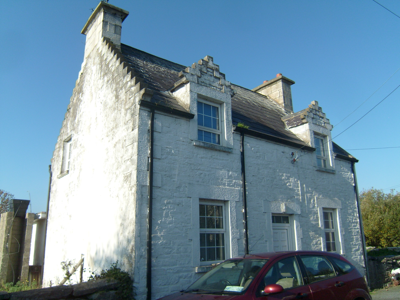Survey Data
Reg No
40902606
Rating
Regional
Categories of Special Interest
Architectural
Original Use
Worker's house
In Use As
House
Date
1880 - 1900
Coordinates
-1, -1
Date Recorded
19/03/2014
Date Updated
--/--/--
Description
Detached two-over-three-bay house, built c.1890, with dormer attic and having single-storey recent extension to northwest. Pitched purple slate roof with stone parapet to northwest gable and crow-stepped parapet to southeast. Dressed and tooled chimneystacks to gables, and replacement aluminium rainwater goods. Pair of crow-stepped dormer windows to front elevation. Painted squared and snecked stone walls with raised tooled and painted quoins to front and lined-and-ruled render to gables. Square-headed openings with shouldered tooled painted stone surrounds, painted stone sills and uPVC replacement windows and door. Set in dairy farm associated with Ards House.
Appraisal
This unusual house was built in a Scottish Baronial style, with a crow-stepped gable and dormers. It also has some fine architectural detailing in its tooled quoins and window and door surrounds, adding visual interest to the façade. This house was constructed as part of the Ards Farm complex associated with the early eighteenth-century Ards House constructed (1708) by the Wray family of Yorkshire, England, and sold (1780) to the Stewart family who were later known as the Stewart Bams. The complex, now much reduced in extent, occupied the site of an earlier complex labelled as "Rampart" on the first Ordnance Survey.



